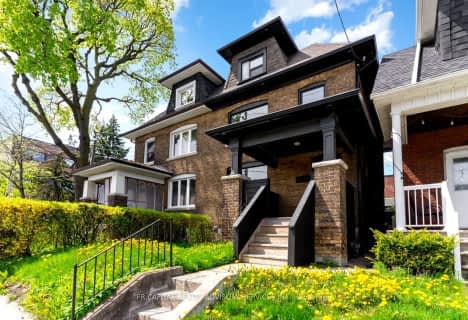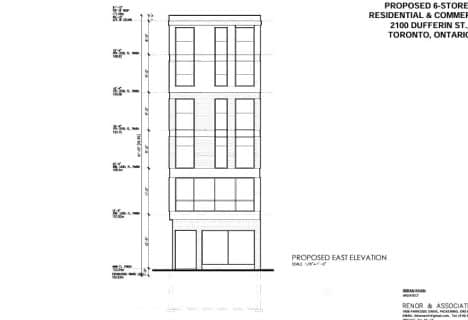

St Alphonsus Catholic School
Elementary: CatholicJ R Wilcox Community School
Elementary: PublicSt Clare Catholic School
Elementary: CatholicMcMurrich Junior Public School
Elementary: PublicHumewood Community School
Elementary: PublicRawlinson Community School
Elementary: PublicCaring and Safe Schools LC4
Secondary: PublicALPHA II Alternative School
Secondary: PublicVaughan Road Academy
Secondary: PublicOakwood Collegiate Institute
Secondary: PublicBloor Collegiate Institute
Secondary: PublicForest Hill Collegiate Institute
Secondary: Public-
Humewood Park
Pinewood Ave (Humewood Grdns), Toronto ON 0.83km -
The Cedarvale Walk
Toronto ON 1.13km -
Earlscourt Park
1200 Lansdowne Ave, Toronto ON M6H 3Z8 1.9km
-
TD Bank Financial Group
870 St Clair Ave W, Toronto ON M6C 1C1 0.69km -
CIBC
535 Saint Clair Ave W (at Vaughan Rd.), Toronto ON M6C 1A3 1.31km -
CIBC
1150 Eglinton Ave W (at Glenarden Rd.), Toronto ON M6C 2E2 1.51km
- 3 bath
- 3 bed
1251 Dufferin Street, Toronto, Ontario • M6H 4C2 • Dovercourt-Wallace Emerson-Junction
- 2 bath
- 3 bed
596 St Clarens Avenue, Toronto, Ontario • M6H 3W9 • Dovercourt-Wallace Emerson-Junction
- 2 bath
- 4 bed
- 1500 sqft
321 Concord Avenue, Toronto, Ontario • M6H 2P7 • Dovercourt-Wallace Emerson-Junction

















