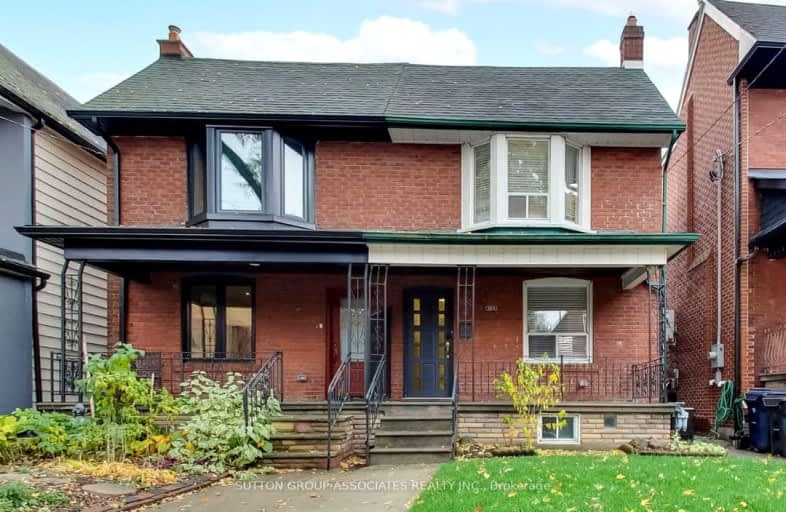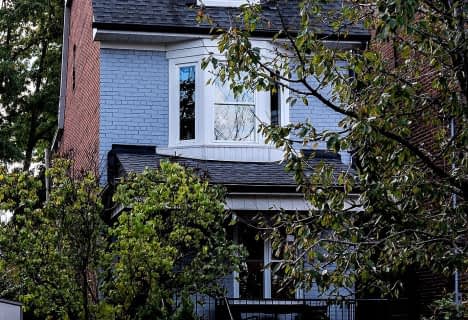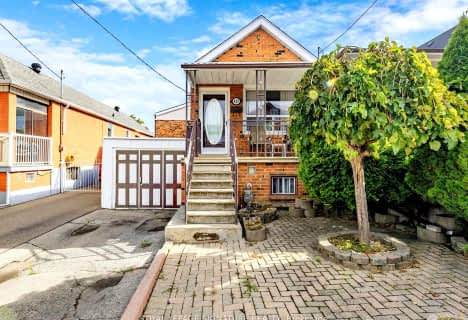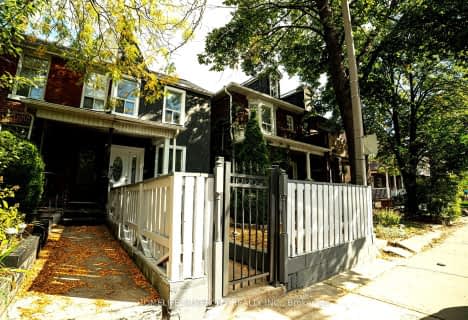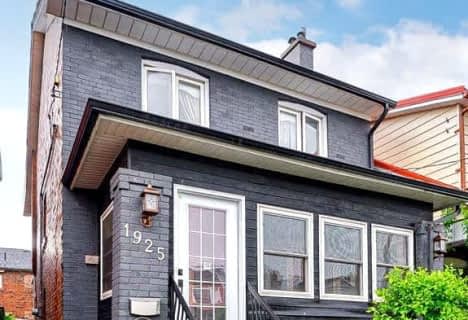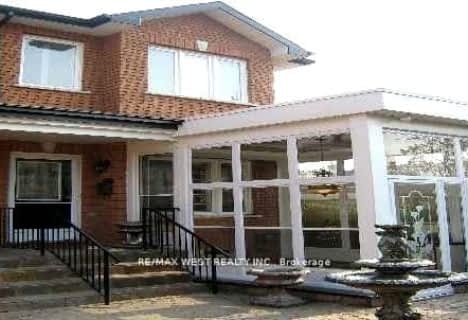Very Walkable
- Daily errands do not require a car.
Excellent Transit
- Most errands can be accomplished by public transportation.
Very Bikeable
- Most errands can be accomplished on bike.

St. Bruno _x0013_ St. Raymond Catholic School
Elementary: CatholicÉÉC du Sacré-Coeur-Toronto
Elementary: CatholicSt Alphonsus Catholic School
Elementary: CatholicWinona Drive Senior Public School
Elementary: PublicMcMurrich Junior Public School
Elementary: PublicHumewood Community School
Elementary: PublicMsgr Fraser Orientation Centre
Secondary: CatholicALPHA II Alternative School
Secondary: PublicWest End Alternative School
Secondary: PublicMsgr Fraser College (Alternate Study) Secondary School
Secondary: CatholicVaughan Road Academy
Secondary: PublicOakwood Collegiate Institute
Secondary: Public- 3 bath
- 3 bed
1251 Dufferin Street, Toronto, Ontario • M6H 4C2 • Dovercourt-Wallace Emerson-Junction
- 2 bath
- 3 bed
596 St Clarens Avenue, Toronto, Ontario • M6H 3W9 • Dovercourt-Wallace Emerson-Junction
- 3 bath
- 3 bed
- 1100 sqft
2543A Dundas Street West, Toronto, Ontario • M6P 1X6 • High Park North
- 3 bath
- 4 bed
- 1500 sqft
1925 Dufferin Street, Toronto, Ontario • M6E 3P5 • Oakwood Village
- 5 bath
- 4 bed
- 1500 sqft
1244 College Street, Toronto, Ontario • M6H 1C2 • Dufferin Grove
- 4 bath
- 3 bed
- 1500 sqft
2031 Davenport Road, Toronto, Ontario • M6N 1C5 • Weston-Pellam Park
- 2 bath
- 4 bed
- 1500 sqft
321 Concord Avenue, Toronto, Ontario • M6H 2P7 • Dovercourt-Wallace Emerson-Junction
- 2 bath
- 4 bed
- 1500 sqft
321 Concord Avenue, Toronto, Ontario • M6H 2P7 • Dovercourt-Wallace Emerson-Junction
