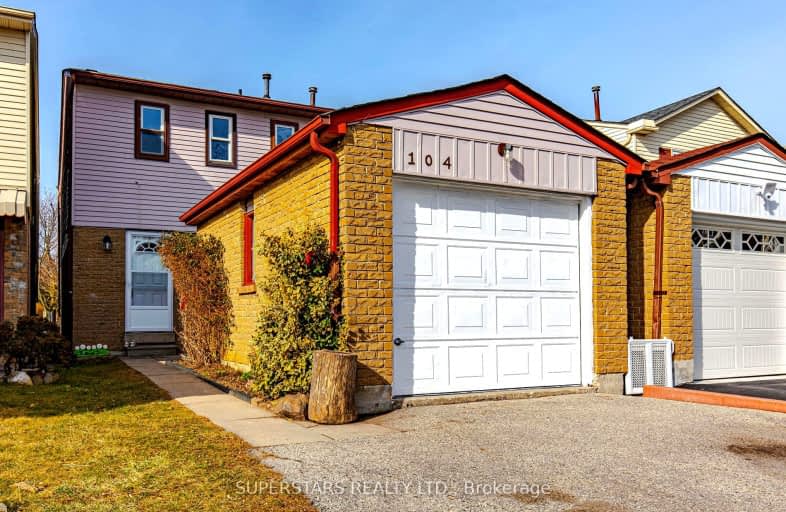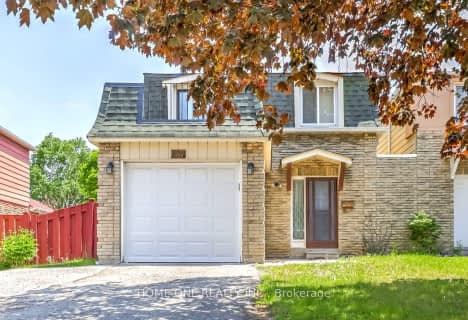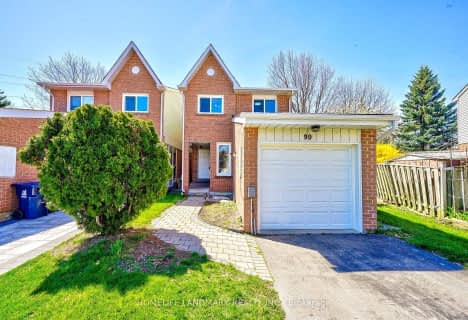Somewhat Walkable
- Some errands can be accomplished on foot.
Good Transit
- Some errands can be accomplished by public transportation.
Somewhat Bikeable
- Most errands require a car.

Brookmill Boulevard Junior Public School
Elementary: PublicSt Henry Catholic Catholic School
Elementary: CatholicSir Ernest MacMillan Senior Public School
Elementary: PublicSir Samuel B Steele Junior Public School
Elementary: PublicDavid Lewis Public School
Elementary: PublicTerry Fox Public School
Elementary: PublicPleasant View Junior High School
Secondary: PublicMsgr Fraser College (Midland North)
Secondary: CatholicL'Amoreaux Collegiate Institute
Secondary: PublicDr Norman Bethune Collegiate Institute
Secondary: PublicSir John A Macdonald Collegiate Institute
Secondary: PublicMary Ward Catholic Secondary School
Secondary: Catholic-
The County General
3550 Victoria Park Avenue, Unit 100, North York, ON M2H 2N5 1.34km -
DouYin Bar
2901 Kennedy Road, Scarborough, ON M1V 1S8 1.96km -
H3 Matrix
390 Silver Star Boulevard, Unit108, Scarborough, ON M1V 0E3 2.11km
-
McDonald's
395 Bamburgh Circle, Scarborough, ON M1W 3G4 0.96km -
Tim Hortons
2900 Warden Ave, Unit 149, Scarborough, ON M1W 2S8 1.07km -
McDonald's
2900 Warden Ave, Scarborough, ON M1W 2S8 1.09km
-
Bridlewood Fit4Less
2900 Warden Avenue, Scarborough, ON M1W 2S8 1.09km -
Wu Fitness
225 Sparks Avenue, Toronto, ON M2H 3M6 1.57km -
Fitness Element
500 Esna Park Drive, Unit 6, Markham, ON L3R 1H5 1.86km
-
Shoppers Drug Mart
2900 Warden Avenue, Scarborough, ON M1W 2S8 1.05km -
Dom's Pharmacy
3630 Victoria Park Ave, North York, Toronto, ON M2H 3S2 1.35km -
Care Plus Drug Mart
2950 Birchmount Road, Toronto, ON M1W 3G5 1.45km
-
D & R Wing's Restaurant
325 Bamburgh Cir, Scarborough, ON M1W 3Y1 0.82km -
Pho 88 Vietnamese Restaurant
325 Bamburgh Circle, Scarborough, ON M1W 3Y1 0.82km -
Good Taste Casserole Rice
325 Bamburgh Cir, Toronto, ON M1W 3L6 0.82km
-
Bamburgh Gardens
355 Bamburgh Circle, Scarborough, ON M1W 3Y1 0.85km -
Bridlewood Mall Management
2900 Warden Avenue, Unit 308, Scarborough, ON M1W 2S8 1.05km -
New World Plaza
3800 Victoria Park Avenue, Toronto, ON M2H 3H7 1.42km
-
Zain's Grocery
11 Ivy Bush Avenue, Scarborough, ON M1V 2W7 0.79km -
Foody Mart
355 Bamburgh Circle, Scarborough, ON M1W 3Y1 0.8km -
Metro
2900 Warden Avenue, Bridlewood Mall, Scarborough, ON M1W 2S8 1.16km
-
LCBO
2946 Finch Avenue E, Scarborough, ON M1W 2T4 1.66km -
LCBO
1571 Sandhurst Circle, Toronto, ON M1V 1V2 4.08km -
LCBO
21 William Kitchen Rd, Scarborough, ON M1P 5B7 4.96km
-
Circle K
3400 Victoria Park Avenue, Toronto, ON M2H 2N5 1.33km -
Esso
3400 Victoria Park Avenue, Toronto, ON M2H 2N5 1.33km -
Petro-Canada
3700 Steeles Avenue E, Concord, ON L4K 2P7 1.38km
-
Cineplex Cinemas Fairview Mall
1800 Sheppard Avenue E, Unit Y007, North York, ON M2J 5A7 3.71km -
Woodside Square Cinemas
1571 Sandhurst Circle, Toronto, ON M1V 1V2 4.14km -
Cineplex Cinemas Markham and VIP
179 Enterprise Boulevard, Suite 169, Markham, ON L6G 0E7 4.58km
-
Toronto Public Library
375 Bamburgh Cir, C107, Toronto, ON M1W 3Y1 0.9km -
Toronto Public Library Bridlewood Branch
2900 Warden Ave, Toronto, ON M1W 1.09km -
North York Public Library
575 Van Horne Avenue, North York, ON M2J 4S8 2.52km
-
The Scarborough Hospital
3030 Birchmount Road, Scarborough, ON M1W 3W3 1.15km -
Canadian Medicalert Foundation
2005 Sheppard Avenue E, North York, ON M2J 5B4 3.97km -
North York General Hospital
4001 Leslie Street, North York, ON M2K 1E1 5.49km
-
Van Horne Park
545 Van Horne Ave, Toronto ON M2J 4S8 2.68km -
Atria Buildings Park
2235 Sheppard Ave E (Sheppard and Victoria Park), Toronto ON M2J 5B5 3.67km -
Lynngate Park
133 Cass Ave, Toronto ON M1T 2B5 3.82km
-
TD Bank Financial Group
7080 Warden Ave, Markham ON L3R 5Y2 1.68km -
HSBC
410 Progress Ave (Milliken Square), Toronto ON M1P 5J1 2.19km -
TD Bank Financial Group
7077 Kennedy Rd (at Steeles Ave. E, outside Pacific Mall), Markham ON L3R 0N8 2.25km
- 3 bath
- 3 bed
- 1100 sqft
41 Chichester Road, Markham, Ontario • L3R 7E5 • Milliken Mills East














