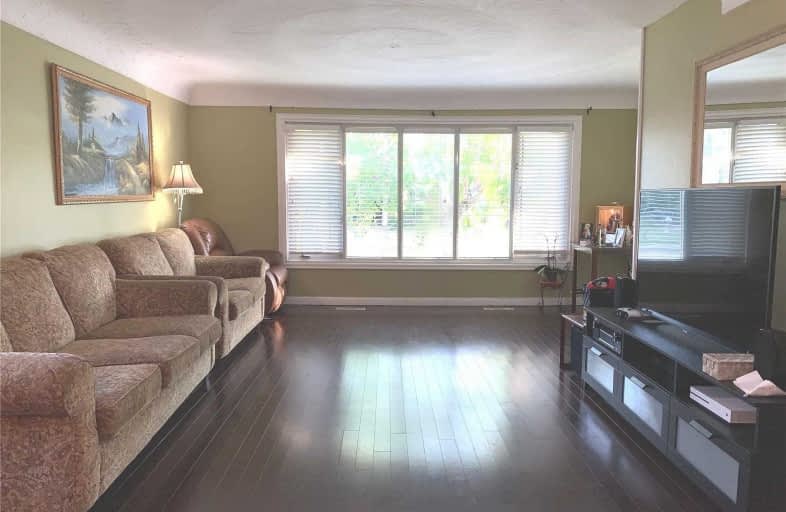
Lynngate Junior Public School
Elementary: PublicVradenburg Junior Public School
Elementary: PublicTerraview-Willowfield Public School
Elementary: PublicMaryvale Public School
Elementary: PublicOur Lady of Wisdom Catholic School
Elementary: CatholicHoly Spirit Catholic School
Elementary: CatholicCaring and Safe Schools LC2
Secondary: PublicParkview Alternative School
Secondary: PublicStephen Leacock Collegiate Institute
Secondary: PublicWexford Collegiate School for the Arts
Secondary: PublicSenator O'Connor College School
Secondary: CatholicVictoria Park Collegiate Institute
Secondary: Public- 4 bath
- 4 bed
- 2000 sqft
22 Reidmount Avenue, Toronto, Ontario • M1S 1B2 • Agincourt South-Malvern West
- 2 bath
- 4 bed
29 Davisbrook Boulevard, Toronto, Ontario • M1T 2H6 • Tam O'Shanter-Sullivan
- 3 bath
- 5 bed
1 Groomsport Crescent, Toronto, Ontario • M1T 2K8 • Tam O'Shanter-Sullivan









