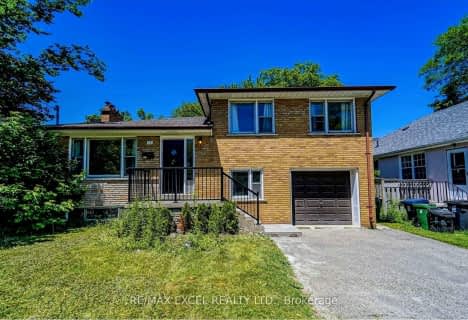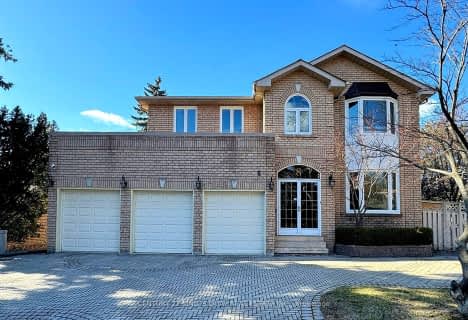
ÉIC Monseigneur-de-Charbonnel
Elementary: Catholic
1.61 km
St Agnes Catholic School
Elementary: Catholic
0.70 km
E J Sand Public School
Elementary: Public
1.56 km
Lillian Public School
Elementary: Public
0.07 km
Henderson Avenue Public School
Elementary: Public
0.85 km
Cummer Valley Middle School
Elementary: Public
1.31 km
Avondale Secondary Alternative School
Secondary: Public
1.27 km
Drewry Secondary School
Secondary: Public
1.43 km
ÉSC Monseigneur-de-Charbonnel
Secondary: Catholic
1.60 km
Newtonbrook Secondary School
Secondary: Public
1.29 km
Brebeuf College School
Secondary: Catholic
0.81 km
Thornhill Secondary School
Secondary: Public
1.53 km
$
$2,880,000
- 4 bath
- 5 bed
- 2500 sqft
427 Empress Avenue, Toronto, Ontario • M2N 3V9 • Willowdale East
$
$2,249,900
- 5 bath
- 5 bed
- 2500 sqft
19 Carmel Court, Toronto, Ontario • M2M 4B2 • Bayview Woods-Steeles
$
$3,188,000
- 7 bath
- 5 bed
- 3500 sqft
25 Bowan Court, Toronto, Ontario • M2K 3A8 • Bayview Woods-Steeles










