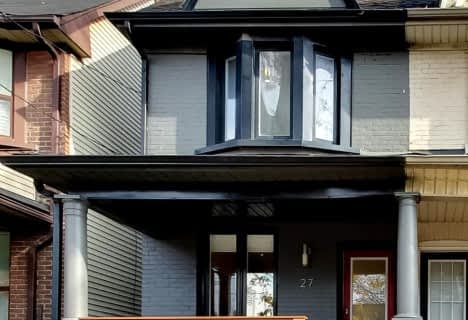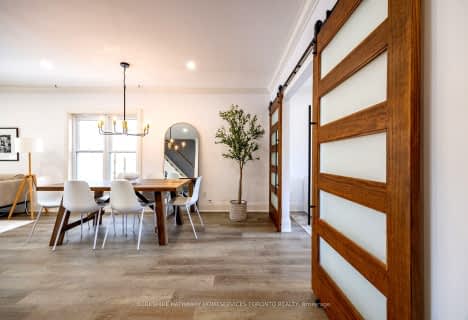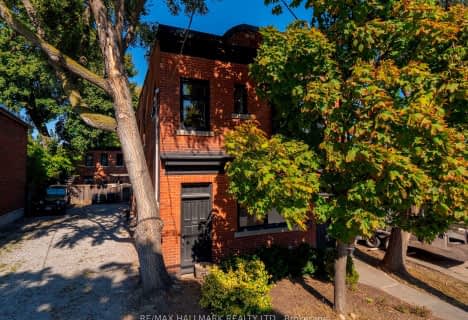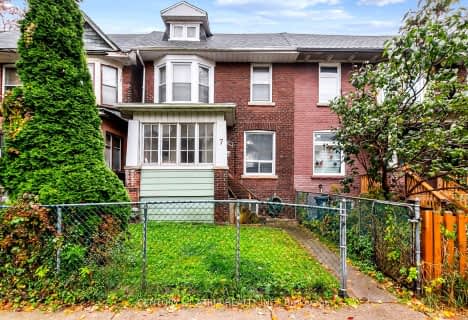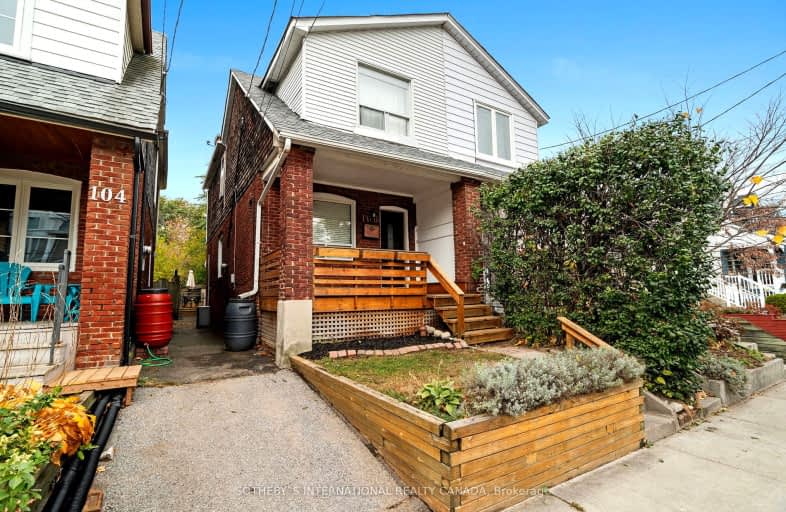
Very Walkable
- Most errands can be accomplished on foot.
Excellent Transit
- Most errands can be accomplished by public transportation.
Very Bikeable
- Most errands can be accomplished on bike.

William J McCordic School
Elementary: PublicParkside Elementary School
Elementary: PublicD A Morrison Middle School
Elementary: PublicGledhill Junior Public School
Elementary: PublicSt Brigid Catholic School
Elementary: CatholicSecord Elementary School
Elementary: PublicEast York Alternative Secondary School
Secondary: PublicNotre Dame Catholic High School
Secondary: CatholicSt Patrick Catholic Secondary School
Secondary: CatholicMonarch Park Collegiate Institute
Secondary: PublicEast York Collegiate Institute
Secondary: PublicMalvern Collegiate Institute
Secondary: Public-
Dentonia Park
Avonlea Blvd, Toronto ON 1.25km -
Greenwood Park
150 Greenwood Ave (at Dundas), Toronto ON M4L 2R1 2.75km -
Woodbine Park
Queen St (at Kingston Rd), Toronto ON M4L 1G7 3.03km
-
TD Bank Financial Group
3060 Danforth Ave (at Victoria Pk. Ave.), East York ON M4C 1N2 1.73km -
TD Bank Financial Group
2020 Eglinton Ave E, Scarborough ON M1L 2M6 4.89km -
Scotiabank
888 Birchmount Rd (at Eglinton Ave. E), Toronto ON M1K 5L1 4.93km
- 2 bath
- 3 bed
- 1500 sqft
166 Virginia Avenue, Toronto, Ontario • M4C 2T4 • Danforth Village-East York
- 2 bath
- 3 bed
- 700 sqft
32 Chestnut Crescent, Toronto, Ontario • M1L 1Y5 • Clairlea-Birchmount
- 2 bath
- 3 bed
- 1500 sqft
40 Linton Avenue, Toronto, Ontario • M1N 1W6 • Birchcliffe-Cliffside







