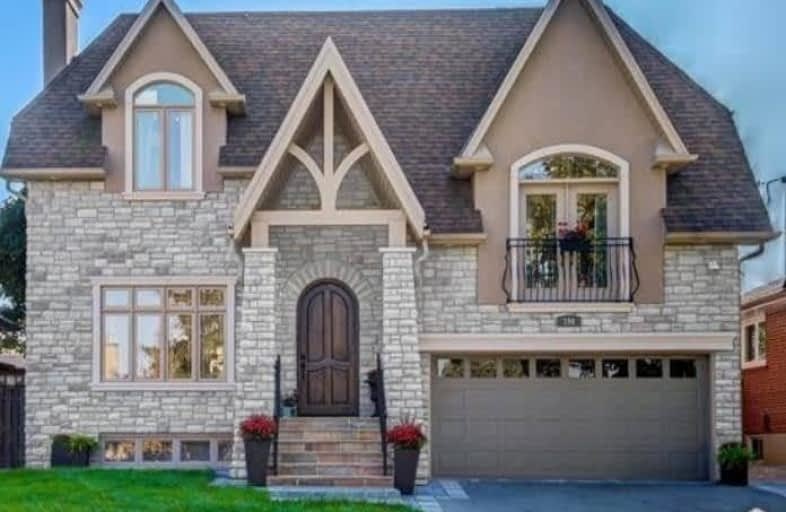
West Glen Junior School
Elementary: PublicSt Elizabeth Catholic School
Elementary: CatholicEatonville Junior School
Elementary: PublicBloorlea Middle School
Elementary: PublicWedgewood Junior School
Elementary: PublicOur Lady of Peace Catholic School
Elementary: CatholicEtobicoke Year Round Alternative Centre
Secondary: PublicBurnhamthorpe Collegiate Institute
Secondary: PublicSilverthorn Collegiate Institute
Secondary: PublicEtobicoke Collegiate Institute
Secondary: PublicMartingrove Collegiate Institute
Secondary: PublicMichael Power/St Joseph High School
Secondary: Catholic- 5 bath
- 4 bed
- 3000 sqft
77 Mattice Avenue, Toronto, Ontario • M9B 1T5 • Islington-City Centre West
- 5 bath
- 4 bed
- 3500 sqft
46 Ravenscrest Drive, Toronto, Ontario • M9B 5M7 • Princess-Rosethorn
- 6 bath
- 4 bed
20 Esposito Court, Toronto, Ontario • M9C 5H6 • Eringate-Centennial-West Deane
- 5 bath
- 4 bed
21 Esposito Court, Toronto, Ontario • M9C 5H6 • Eringate-Centennial-West Deane
- 5 bath
- 4 bed
- 3000 sqft
50 Greenfield Drive North, Toronto, Ontario • M9B 1H3 • Islington-City Centre West
- 5 bath
- 4 bed
26 Prennan Avenue, Toronto, Ontario • M9B 4B8 • Islington-City Centre West
- 6 bath
- 4 bed
201 Van Dusen Boulevard, Toronto, Ontario • M8Z 3H7 • Islington-City Centre West
- 3 bath
- 4 bed
- 2000 sqft
3 Tyre Avenue, Toronto, Ontario • M9A 1C5 • Islington-City Centre West
- — bath
- — bed
- — sqft
39 Burrows Avenue, Toronto, Ontario • M9B 4W8 • Islington-City Centre West
- 5 bath
- 4 bed
- 2500 sqft
4 Charleston Road, Toronto, Ontario • M9B 4M7 • Islington-City Centre West
- 4 bath
- 4 bed
- 2500 sqft
1061 Royal York Road, Toronto, Ontario • M8X 2G6 • Kingsway South














