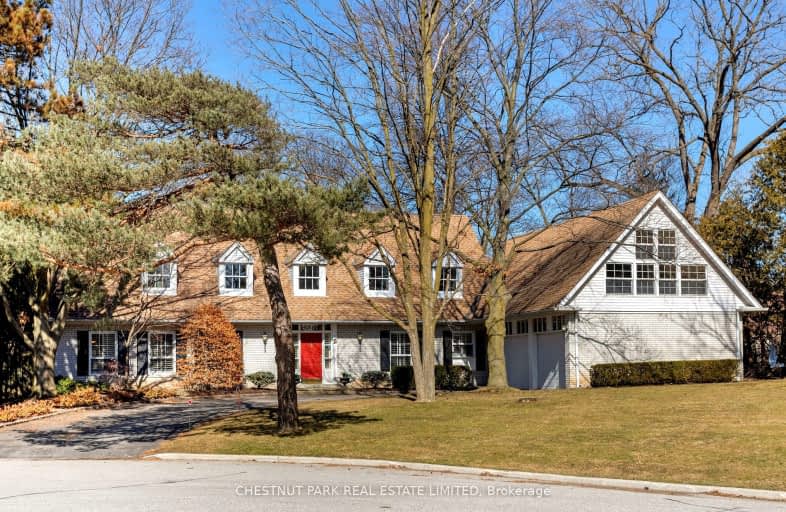Car-Dependent
- Most errands require a car.
Good Transit
- Some errands can be accomplished by public transportation.
Somewhat Bikeable
- Most errands require a car.

Harrison Public School
Elementary: PublicAvondale Public School
Elementary: PublicSt Gabriel Catholic Catholic School
Elementary: CatholicHollywood Public School
Elementary: PublicSt Andrew's Junior High School
Elementary: PublicOwen Public School
Elementary: PublicSt Andrew's Junior High School
Secondary: PublicWindfields Junior High School
Secondary: PublicÉcole secondaire Étienne-Brûlé
Secondary: PublicCardinal Carter Academy for the Arts
Secondary: CatholicYork Mills Collegiate Institute
Secondary: PublicEarl Haig Secondary School
Secondary: Public-
Lettieri Expression Bar
2901 Bayview Avenue, Toronto, ON M2N 5Z7 1.21km -
KINKA SUSHI BAR IZAKAYA NORTH YORK
4775 Yonge St, Unit 114, Toronto, ON M2N 5M5 1.83km -
The Congress
4646 Yonge Street, North York, ON M2N 5M1 1.85km
-
Tim Horton's
461 Sheppard Ave E, North York, ON M2N 3B3 0.88km -
Bòn Italia
595 Sheppard Avenue E, Unit 103, Toronto, ON M2K 0G3 1.03km -
Bread & Roses Bakery Cafe
2901 Bayview Avenue, Toronto, ON M2K 2S3 1.2km
-
YMCA
567 Sheppard Avenue E, North York, ON M2K 1B2 0.83km -
LA Fitness
4861 Yonge St, Toronto, ON M2N 5X2 1.95km -
Inbody Fitness
4844 Yonge Street, Toronto, ON M2N 5N2 2km
-
Rexall Pharma Plus
288 Av Sheppard E, North York, ON M2N 3B1 1.11km -
St. Gabriel Medical Pharmacy
650 Sheppard Avenue E, Toronto, ON M2K 1B7 1.23km -
Shoppers Drug Mart
2901 Bayview Avenue, Unit 7A, Toronto, ON M2K 1E6 1.23km
-
Fit For Life
Sheppard Center, 4841 Yonge St, Toronto, ON M2N 5X2 1.94km -
Subway
247 Sheppard Avenue E, North York, ON M2N 3A8 1km -
Hungarian Honey Bear Delicatessen
249 Sheppard Ave E, North York, ON M2N 3A8 1km
-
Bayview Village Shopping Centre
2901 Bayview Avenue, North York, ON M2K 1E6 1.06km -
Sandro Bayview Village
156-2901 Bayview Avenue, Bayview Village, North York, ON M2K 1E6 1.16km -
Yonge Sheppard Centre
4841 Yonge Street, North York, ON M2N 5X2 1.94km
-
Pusateri's Fine Foods
2901 Bayview Avenue, Toronto, ON M2N 5Z7 1.16km -
Loblaws
2877 Bayview Avenue, Toronto, ON M2K 2S3 1.21km -
Metro
291 York Mills Road, North York, ON M2L 1L3 1.26km
-
Sheppard Wine Works
187 Sheppard Avenue E, Toronto, ON M2N 3A8 1.14km -
LCBO
2901 Bayview Avenue, North York, ON M2K 1E6 1.19km -
LCBO
808 York Mills Road, Toronto, ON M3B 1X8 2.31km
-
Shell
2831 Avenue Bayview, North York, ON M2K 1E5 0.88km -
Strong Automotive
219 Sheppard Avenue E, North York, ON M2N 3A8 1.01km -
Mr Shine
2877 Bayview Avenue, North York, ON M2K 2S3 1.18km
-
Cineplex Cinemas Empress Walk
5095 Yonge Street, 3rd Floor, Toronto, ON M2N 6Z4 2.31km -
Cineplex Cinemas Fairview Mall
1800 Sheppard Avenue E, Unit Y007, North York, ON M2J 5A7 4.16km -
Cineplex VIP Cinemas
12 Marie Labatte Road, unit B7, Toronto, ON M3C 0H9 4.25km
-
North York Central Library
5120 Yonge Street, Toronto, ON M2N 5N9 2.43km -
Toronto Public Library
2140 Avenue Road, Toronto, ON M5M 4M7 3.49km -
Toronto Public Library
3083 Yonge Street, Toronto, ON M4N 2K7 3.91km
-
North York General Hospital
4001 Leslie Street, North York, ON M2K 1E1 2.23km -
Sunnybrook Health Sciences Centre
2075 Bayview Avenue, Toronto, ON M4N 3M5 4.17km -
Canadian Medicalert Foundation
2005 Sheppard Avenue E, North York, ON M2J 5B4 4.31km
-
Cotswold Park
44 Cotswold Cres, Toronto ON M2P 1N2 0.75km -
Glendora Park
201 Glendora Ave (Willowdale Ave), Toronto ON 1.05km -
Bayview Village Park
Bayview/Sheppard, Ontario 1.64km
-
TD Bank Financial Group
312 Sheppard Ave E, North York ON M2N 3B4 1.06km -
RBC Royal Bank
27 Rean Dr (Sheppard), North York ON M2K 0A6 1.1km -
RBC Royal Bank
4789 Yonge St (Yonge), North York ON M2N 0G3 1.88km
- 4 bath
- 5 bed
- 2500 sqft
427 Empress Avenue, Toronto, Ontario • M2N 3V9 • Willowdale East
- 7 bath
- 5 bed
- 3500 sqft
319 Princess Avenue, Toronto, Ontario • M2N 3S5 • Willowdale East
- 10 bath
- 5 bed
- 3500 sqft
130 Pemberton Avenue, Toronto, Ontario • M2M 1Y7 • Newtonbrook East
- 5 bath
- 5 bed
- 3500 sqft
16 Bobwhite Crescent, Toronto, Ontario • M2L 2E1 • St. Andrew-Windfields
- 7 bath
- 5 bed
- 3500 sqft
222 Hollywood Avenue, Toronto, Ontario • M2N 3K6 • Willowdale East














