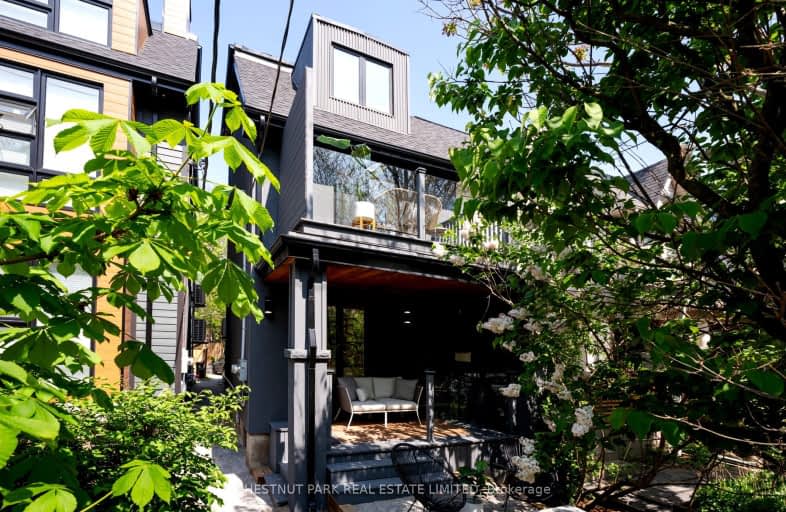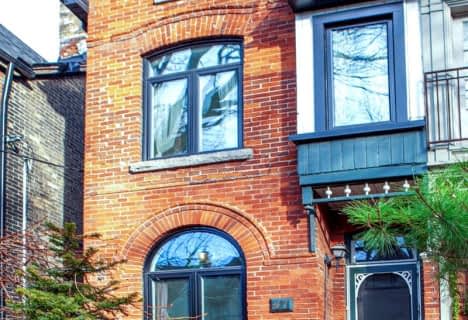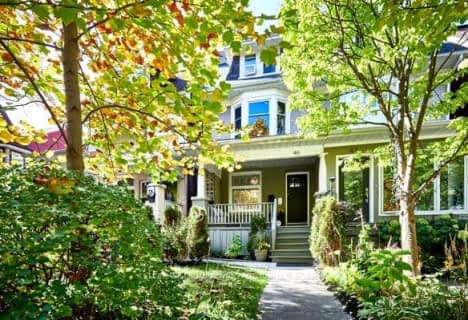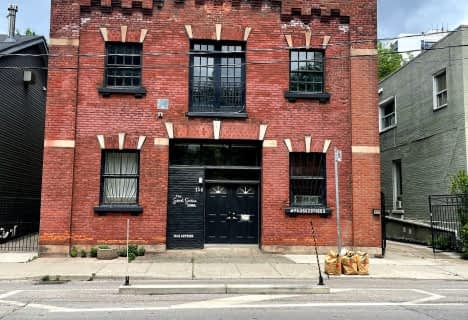Walker's Paradise
- Daily errands do not require a car.
Excellent Transit
- Most errands can be accomplished by public transportation.
Biker's Paradise
- Daily errands do not require a car.

East Alternative School of Toronto
Elementary: PublicBruce Public School
Elementary: PublicBlake Street Junior Public School
Elementary: PublicLeslieville Junior Public School
Elementary: PublicPape Avenue Junior Public School
Elementary: PublicMorse Street Junior Public School
Elementary: PublicFirst Nations School of Toronto
Secondary: PublicSEED Alternative
Secondary: PublicEastdale Collegiate Institute
Secondary: PublicSubway Academy I
Secondary: PublicSt Patrick Catholic Secondary School
Secondary: CatholicRiverdale Collegiate Institute
Secondary: Public-
Eastside Social
1008 Queen Street E, Toronto, ON M4M 1K1 0.33km -
Wei Bar
1014 Queen St E, Toronto, ON M4M 1K1 0.31km -
WAYLA Lounge
996 Queen St E, Toronto, ON M4M 0.34km
-
The Raspberry Cafe
1201 Dundas Street E, Unit 103, Toronto, ON M4M 1S2 0.11km -
Plant Lyfe
998 Queen St E, Toronto, ON M4M 1K1 0.33km -
The Hub Cafe
1110 Dundas Street E, Toronto, ON M4M 1S1 0.33km
-
Woodgreen Discount Pharmacy
1000 Queen St E, Toronto, ON M4M 1K1 0.32km -
Shoppers Drug Mart
970 Queen Street E, Toronto, ON M4M 1J8 0.35km -
Vina Pharmacy
1025 Gerrard Street E, Toronto, ON M4M 1Z6 0.53km
-
Subway
331 Carlaw Avenue, Unit 103, Toronto, ON M4M 2S1 0.12km -
The Raspberry Cafe
1201 Dundas Street E, Unit 103, Toronto, ON M4M 1S2 0.11km -
Gare De L'est
1190 Dundas Street E, Toronto, ON M4M 0C5 0.19km
-
Gerrard Square
1000 Gerrard Street E, Toronto, ON M4M 3G6 0.56km -
Gerrard Square
1000 Gerrard Street E, Toronto, ON M4M 3G6 0.57km -
Carrot Common
348 Danforth Avenue, Toronto, ON M4K 1P1 1.81km
-
Rowe Farms - Leslieville
893 Queen Street E, Toronto, ON M4M 1J4 0.48km -
Jeff’s No Frills
449 Carlaw Ave, Toronto, ON M4K 3J1 0.51km -
Jeff’s No Frills
449 Carlaw Avenue, Toronto, ON M4K 3J1 0.52km
-
LCBO
1015 Lake Shore Boulevard E, Toronto, ON M4M 1B3 1.06km -
Fermentations
201 Danforth Avenue, Toronto, ON M4K 1N2 1.88km -
LCBO - Danforth and Greenwood
1145 Danforth Ave, Danforth and Greenwood, Toronto, ON M4J 1M5 1.92km
-
Don Valley Auto Centre
388 Carlaw Avenue, Toronto, ON M4M 2T4 0.26km -
Leslieville Pumps
913 Queen Street E, Toronto, ON M4M 1J4 0.44km -
Logan Motors
917 Queen Street E, Toronto, ON M4M 1J6 0.45km
-
Funspree
Toronto, ON M4M 3A7 0.73km -
Alliance Cinemas The Beach
1651 Queen Street E, Toronto, ON M4L 1G5 2.05km -
Nightwood Theatre
55 Mill Street, Toronto, ON M5A 3C4 2.24km
-
Jones Library
Jones 118 Jones Ave, Toronto, ON M4M 2Z9 0.45km -
Queen/Saulter Public Library
765 Queen Street E, Toronto, ON M4M 1H3 0.85km -
Toronto Public Library - Riverdale
370 Broadview Avenue, Toronto, ON M4M 2H1 1.1km
-
Bridgepoint Health
1 Bridgepoint Drive, Toronto, ON M4M 2B5 1.28km -
Michael Garron Hospital
825 Coxwell Avenue, East York, ON M4C 3E7 3.09km -
St. Michael's Hospital Fracture Clinic
30 Bond Street, Toronto, ON M5B 1W8 3.28km
-
Leslie Grove Park
1158 Queen St E (at Jones Av), Toronto ON M4M 1L2 0.52km -
Greenwood Park
150 Greenwood Ave (at Dundas), Toronto ON M4L 2R1 1.01km -
Withrow Park Off Leash Dog Park
Logan Ave (Danforth), Toronto ON 1.23km
-
TD Bank Financial Group
110 Yonge St (at Adelaide St.), Toronto ON M5C 1T4 3.51km -
Scotiabank
44 King St W, Toronto ON M5H 1H1 3.66km -
BMO Bank of Montreal
100 King St W (at Bay St), Toronto ON M5X 1A3 3.8km
- 4 bath
- 4 bed
619 Mortimer Avenue, Toronto, Ontario • M4C 2J6 • Danforth Village-East York
- 5 bath
- 4 bed
40 Salisbury Avenue, Toronto, Ontario • M4X 1C4 • Cabbagetown-South St. James Town
- 4 bath
- 4 bed
- 2000 sqft
687 Bloor Street East, Toronto, Ontario • M4W 1J3 • Cabbagetown-South St. James Town
- 4 bath
- 4 bed
- 3000 sqft
84 Leroy Avenue, Toronto, Ontario • M4J 4G8 • Danforth Village-East York
- 4 bath
- 4 bed
- 2500 sqft
47 Woodfield Road, Toronto, Ontario • M4L 2W4 • Greenwood-Coxwell
- 4 bath
- 4 bed
- 2500 sqft
395 Carlton Street, Toronto, Ontario • M5A 2M3 • Cabbagetown-South St. James Town






















