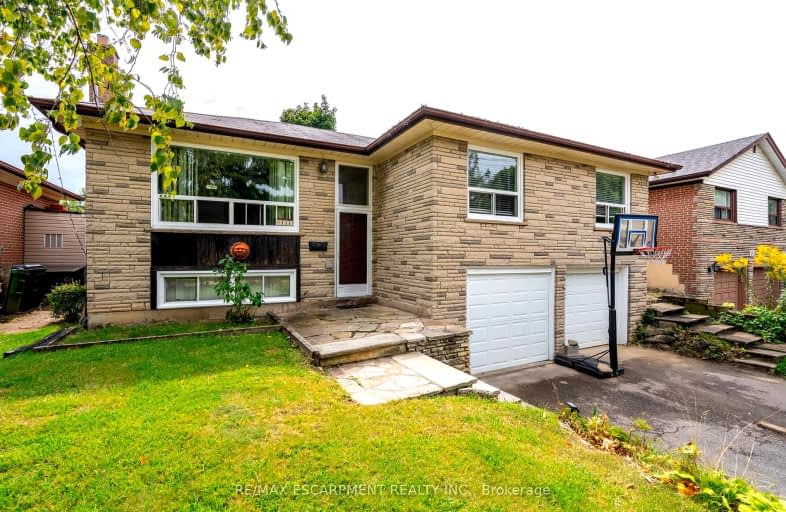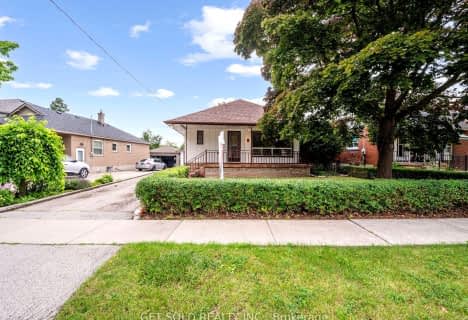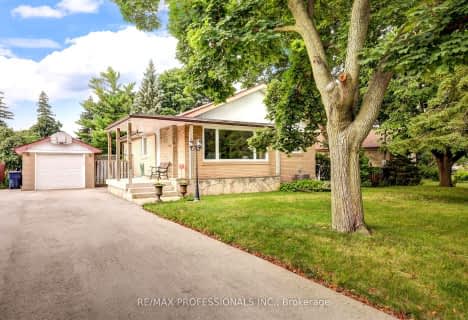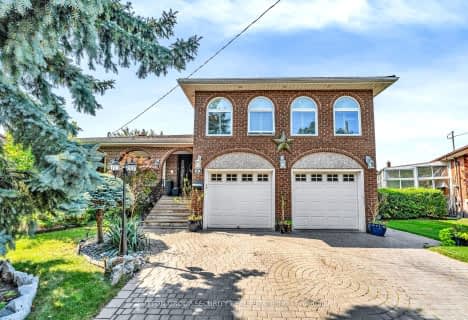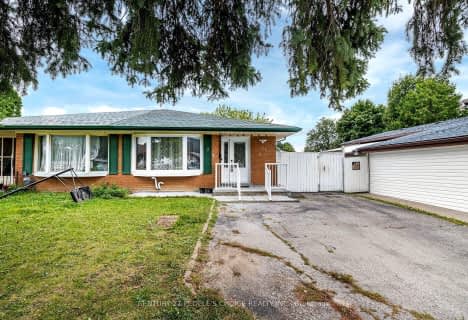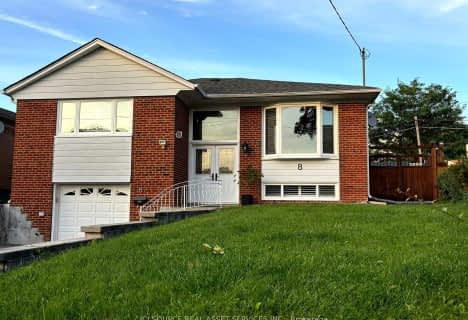Somewhat Walkable
- Some errands can be accomplished on foot.
Good Transit
- Some errands can be accomplished by public transportation.
Bikeable
- Some errands can be accomplished on bike.

Elmbank Junior Middle Academy
Elementary: PublicGreenholme Junior Middle School
Elementary: PublicSt Dorothy Catholic School
Elementary: CatholicAlbion Heights Junior Middle School
Elementary: PublicWest Humber Junior Middle School
Elementary: PublicSt Benedict Catholic School
Elementary: CatholicCaring and Safe Schools LC1
Secondary: PublicThistletown Collegiate Institute
Secondary: PublicFather Henry Carr Catholic Secondary School
Secondary: CatholicMonsignor Percy Johnson Catholic High School
Secondary: CatholicNorth Albion Collegiate Institute
Secondary: PublicWest Humber Collegiate Institute
Secondary: Public-
Wincott Park
Wincott Dr, Toronto ON 4.89km -
Kenway Park
Kenway Rd & Fieldway Rd, Etobicoke ON M8Z 3L1 10.33km -
Chinguacousy Park
Central Park Dr (at Queen St. E), Brampton ON L6S 6G7 11.17km
-
CIBC
7205 Goreway Dr (at Westwood Mall), Mississauga ON L4T 2T9 4.26km -
CIBC
6543 Airport Rd (at Orlando Dr.), Mississauga ON L4V 1E4 5km -
TD Bank Financial Group
250 Wincott Dr, Etobicoke ON M9R 2R5 6.01km
- 2 bath
- 3 bed
39 Langfield Crescent, Toronto, Ontario • M9V 3L6 • Mount Olive-Silverstone-Jamestown
- 2 bath
- 4 bed
- 1100 sqft
16 Elmvale Crescent, Toronto, Ontario • M9V 2B9 • West Humber-Clairville
- 3 bath
- 4 bed
70 Saint Andrews Boulevard, Toronto, Ontario • M9R 1W3 • Kingsview Village-The Westway
- 2 bath
- 3 bed
- 1500 sqft
39 Hackmore Avenue, Toronto, Ontario • M9W 3W2 • Elms-Old Rexdale
- 4 bath
- 4 bed
33 Hamer Boulevard, Toronto, Ontario • M9R 4A8 • Kingsview Village-The Westway
- — bath
- — bed
9 Seguin Court, Toronto, Ontario • M9V 2C4 • Mount Olive-Silverstone-Jamestown
- 2 bath
- 3 bed
- 1100 sqft
8 Bolger Place, Toronto, Ontario • M9W 4R6 • West Humber-Clairville
- 1 bath
- 3 bed
- 1100 sqft
48 Tealham Drive, Toronto, Ontario • M9V 3T6 • West Humber-Clairville
- 1 bath
- 4 bed
93 Mount Olive Drive, Toronto, Ontario • M9V 2C9 • Mount Olive-Silverstone-Jamestown
- 4 bath
- 3 bed
- 1100 sqft
20 Helmsdale Crescent, Toronto, Ontario • M9V 3X9 • West Humber-Clairville
