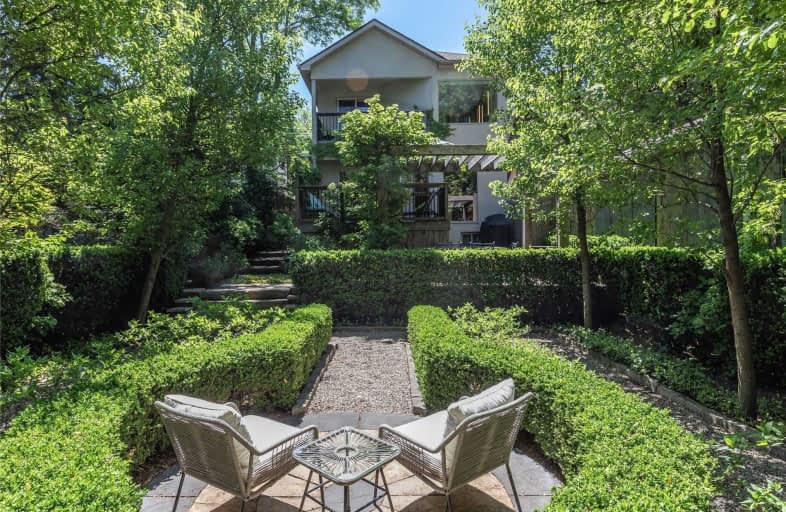
3D Walkthrough

Spectrum Alternative Senior School
Elementary: Public
0.54 km
St Monica Catholic School
Elementary: Catholic
0.82 km
Hodgson Senior Public School
Elementary: Public
0.65 km
John Fisher Junior Public School
Elementary: Public
1.00 km
Davisville Junior Public School
Elementary: Public
0.54 km
Eglinton Junior Public School
Elementary: Public
0.50 km
Msgr Fraser College (Midtown Campus)
Secondary: Catholic
0.63 km
Leaside High School
Secondary: Public
1.74 km
Marshall McLuhan Catholic Secondary School
Secondary: Catholic
1.52 km
North Toronto Collegiate Institute
Secondary: Public
0.75 km
Lawrence Park Collegiate Institute
Secondary: Public
2.52 km
Northern Secondary School
Secondary: Public
0.76 km
$
$2,639,900
- 4 bath
- 7 bed
- 3500 sqft
3 Otter Crescent, Toronto, Ontario • M5N 2W1 • Lawrence Park South
$
$3,299,000
- 5 bath
- 4 bed
- 2500 sqft
321 Melrose Avenue, Toronto, Ontario • M5M 1Z1 • Lawrence Park North













