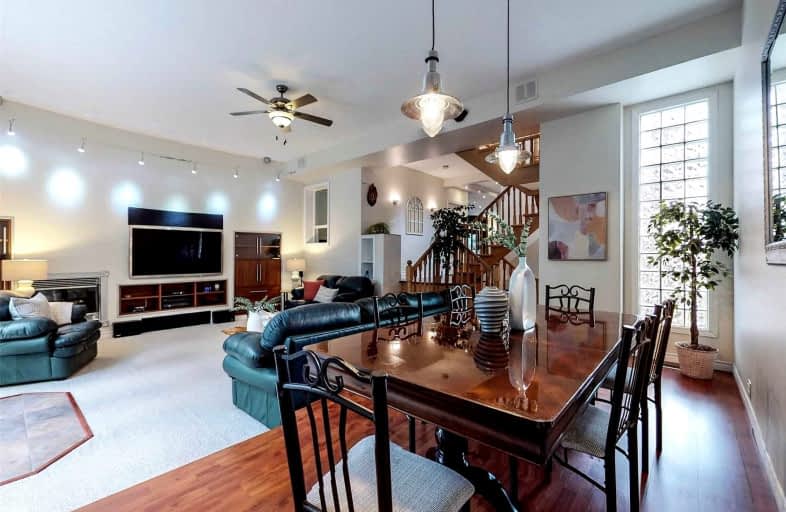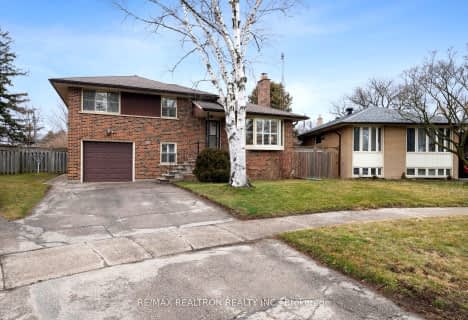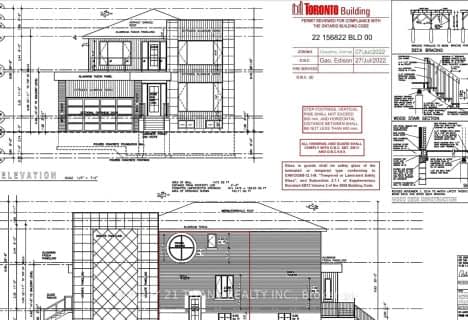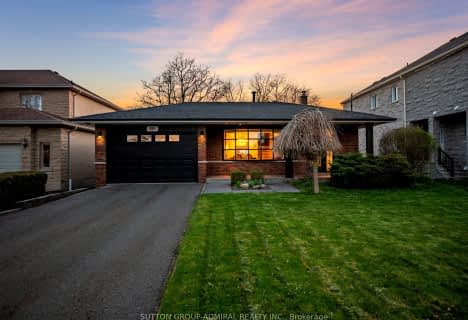
Norman Cook Junior Public School
Elementary: Public
0.80 km
Robert Service Senior Public School
Elementary: Public
1.04 km
Walter Perry Junior Public School
Elementary: Public
1.33 km
General Brock Public School
Elementary: Public
1.18 km
Corvette Junior Public School
Elementary: Public
0.16 km
St Maria Goretti Catholic School
Elementary: Catholic
0.60 km
Caring and Safe Schools LC3
Secondary: Public
0.65 km
South East Year Round Alternative Centre
Secondary: Public
0.70 km
Scarborough Centre for Alternative Studi
Secondary: Public
0.60 km
Jean Vanier Catholic Secondary School
Secondary: Catholic
1.43 km
R H King Academy
Secondary: Public
2.07 km
SATEC @ W A Porter Collegiate Institute
Secondary: Public
2.17 km
$
$1,690,000
- 5 bath
- 4 bed
- 2500 sqft
119 Preston Street, Toronto, Ontario • M1N 3N4 • Birchcliffe-Cliffside













