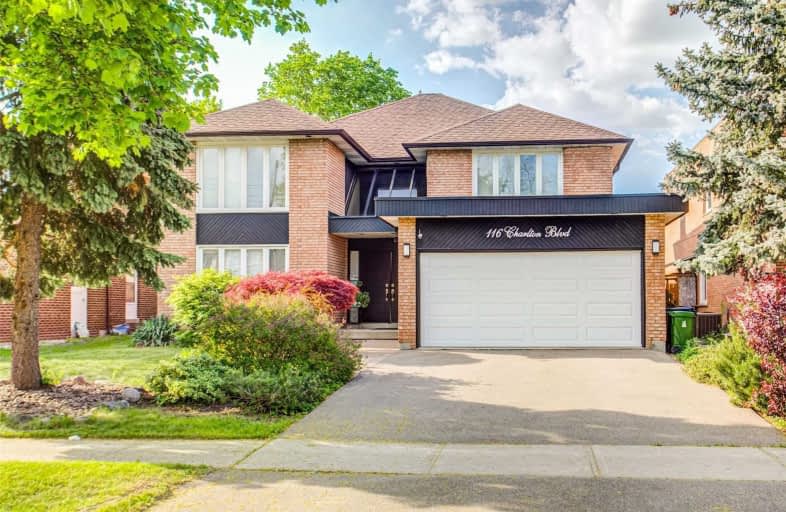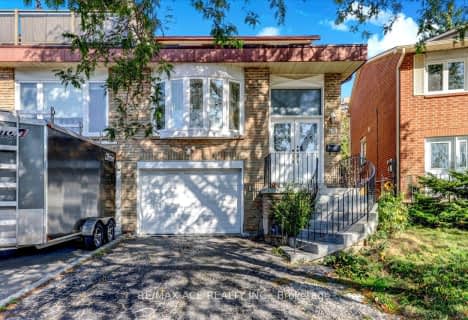
Video Tour

Fisherville Senior Public School
Elementary: Public
0.70 km
St Antoine Daniel Catholic School
Elementary: Catholic
0.56 km
Pleasant Public School
Elementary: Public
0.99 km
R J Lang Elementary and Middle School
Elementary: Public
0.63 km
Yorkview Public School
Elementary: Public
0.97 km
St Paschal Baylon Catholic School
Elementary: Catholic
1.20 km
Avondale Secondary Alternative School
Secondary: Public
1.84 km
North West Year Round Alternative Centre
Secondary: Public
0.73 km
Drewry Secondary School
Secondary: Public
1.19 km
ÉSC Monseigneur-de-Charbonnel
Secondary: Catholic
1.00 km
Newtonbrook Secondary School
Secondary: Public
1.49 km
Northview Heights Secondary School
Secondary: Public
1.27 km
$
$1,199,999
- 4 bath
- 5 bed
- 2000 sqft
116 Robert Hicks Drive, Toronto, Ontario • M2R 3R4 • Willowdale West





