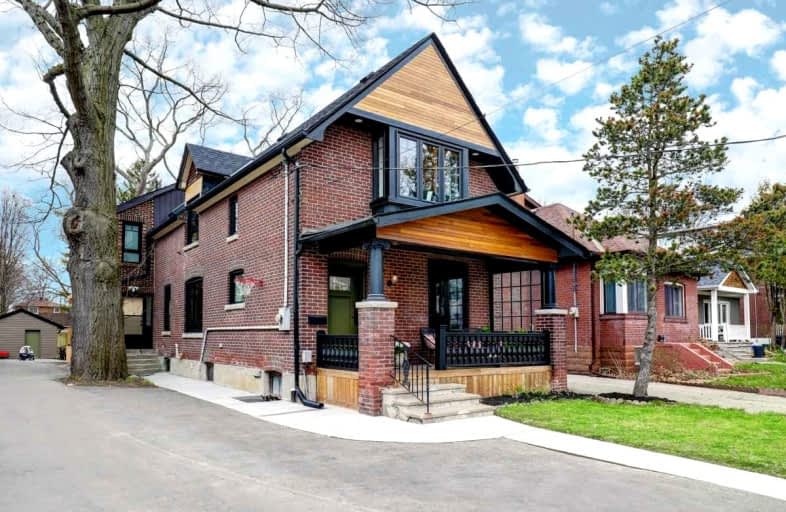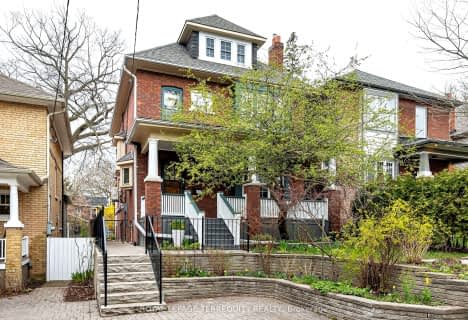
St Dunstan Catholic School
Elementary: Catholic
0.85 km
Blantyre Public School
Elementary: Public
0.91 km
Birch Cliff Public School
Elementary: Public
0.77 km
Warden Avenue Public School
Elementary: Public
1.15 km
Samuel Hearne Public School
Elementary: Public
0.91 km
Oakridge Junior Public School
Elementary: Public
0.83 km
Scarborough Centre for Alternative Studi
Secondary: Public
4.49 km
Notre Dame Catholic High School
Secondary: Catholic
1.77 km
Neil McNeil High School
Secondary: Catholic
1.37 km
Birchmount Park Collegiate Institute
Secondary: Public
1.52 km
Malvern Collegiate Institute
Secondary: Public
1.65 km
SATEC @ W A Porter Collegiate Institute
Secondary: Public
3.14 km





