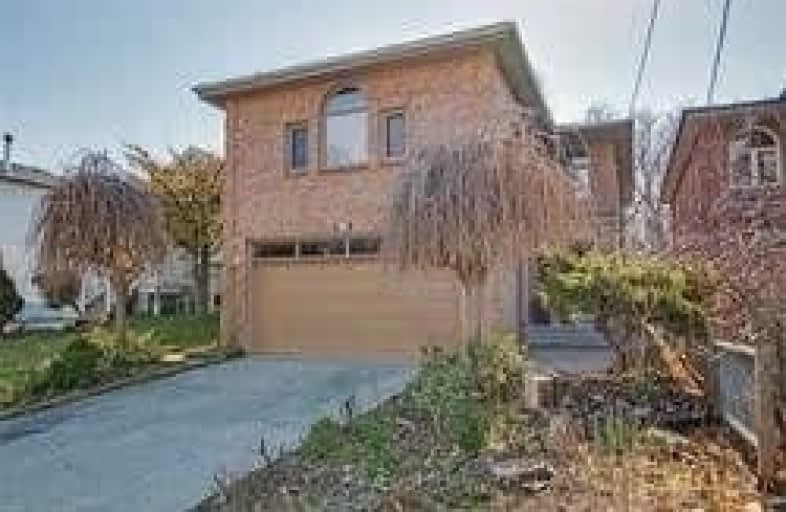
Chine Drive Public School
Elementary: Public
1.17 km
St Theresa Shrine Catholic School
Elementary: Catholic
0.67 km
Anson Park Public School
Elementary: Public
0.79 km
H A Halbert Junior Public School
Elementary: Public
0.93 km
Fairmount Public School
Elementary: Public
0.45 km
St Agatha Catholic School
Elementary: Catholic
0.68 km
Caring and Safe Schools LC3
Secondary: Public
1.84 km
ÉSC Père-Philippe-Lamarche
Secondary: Catholic
2.19 km
South East Year Round Alternative Centre
Secondary: Public
1.81 km
Scarborough Centre for Alternative Studi
Secondary: Public
1.87 km
Blessed Cardinal Newman Catholic School
Secondary: Catholic
0.58 km
R H King Academy
Secondary: Public
0.32 km




