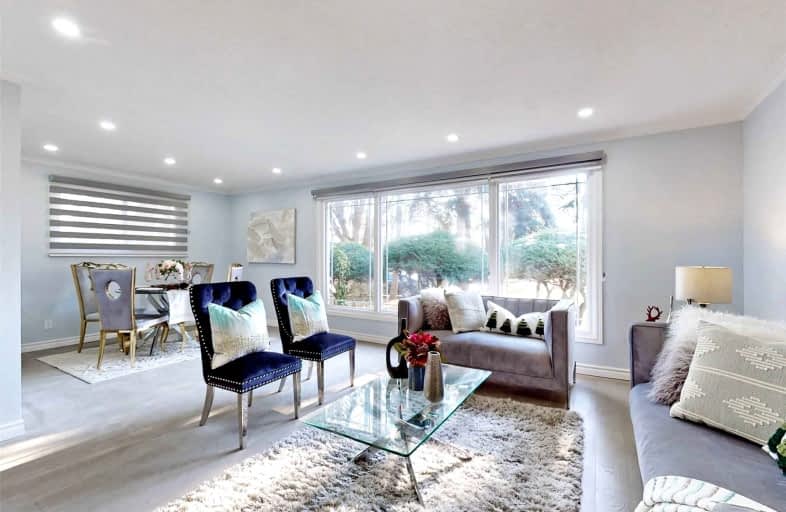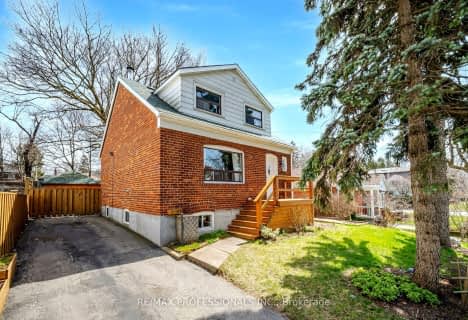Car-Dependent
- Most errands require a car.
Good Transit
- Some errands can be accomplished by public transportation.
Somewhat Bikeable
- Almost all errands require a car.

George P Mackie Junior Public School
Elementary: PublicScarborough Village Public School
Elementary: PublicElizabeth Simcoe Junior Public School
Elementary: PublicBliss Carman Senior Public School
Elementary: PublicSt Boniface Catholic School
Elementary: CatholicCedar Drive Junior Public School
Elementary: PublicÉSC Père-Philippe-Lamarche
Secondary: CatholicNative Learning Centre East
Secondary: PublicMaplewood High School
Secondary: PublicR H King Academy
Secondary: PublicCedarbrae Collegiate Institute
Secondary: PublicSir Wilfrid Laurier Collegiate Institute
Secondary: Public-
Wingporium
3490 Kingston Road, Toronto, ON M1M 1R5 0.81km -
The Olde Stone Cottage Pub & Patio
3750 Kingston Road, Scarborough, ON M1J 3H5 1.3km -
Ace's Place Bar Grill Hub
113 Guildwood Parkway, Toronto, ON M1E 1P1 1.53km
-
Tim Hortons
3465 Kingston Rd, Scarborough, ON M1M 1R4 0.79km -
Tim Hortons
3270 Eglinton Avenue E, Scarborough, ON M1J 2H6 1.14km -
Shawarma Bros
3192 Eglinton Avenue E, Scarborough, ON M1J 2H5 1.24km
-
Dave's No Frills
3401 Lawrence Avenue E, Toronto, ON M1H 1B2 3.03km -
Shoppers Drug Mart
2751 Eglinton Avenue East, Toronto, ON M1J 2C7 3.11km -
Rexall
2682 Eglinton Avenue E, Scarborough, ON M1K 2S3 3.25km
-
Zero Sun Momiji Japanese Restaurant
3555 Kingston Road, Scarborough, ON M1M 3W4 0.68km -
Popeyes Louisiana Kitchen
3493 Kingston Rd, Scarborough, ON M1M 1R4 0.74km -
Halibut House Fish and Chips
3483 Kingston Road, Scarborough, ON M1M 1R4 0.77km
-
Cliffcrest Plaza
3049 Kingston Rd, Toronto, ON M1M 1P1 2.09km -
Cedarbrae Mall
3495 Lawrence Avenue E, Toronto, ON M1H 1A9 2.94km -
Scarborough Town Centre
300 Borough Drive, Scarborough, ON M1P 4P5 6.06km
-
Metro
3221 Eglinton Ave E, Scarborough, ON M1J 2H7 1.03km -
Superfood Mart
3143 Eglinton Avenue E, Toronto, ON M1J 2G2 1.32km -
JD's Market and Halal Meat
3143 Eglinton Avenue E, Toronto, ON M1J 2G2 1.33km
-
Beer Store
3561 Lawrence Avenue E, Scarborough, ON M1H 1B2 3.03km -
LCBO
4525 Kingston Rd, Scarborough, ON M1E 2P1 4.39km -
Magnotta Winery
1760 Midland Avenue, Scarborough, ON M1P 3C2 5.51km
-
Shell Clean Plus
3221 Kingston Road, Scarborough, ON M1M 1P7 1.45km -
Active Green & Ross Tire & Auto Centre
2910 Av Eglinton E, Scarborough, ON M1J 2E4 2.32km -
Ontario Quality Motors
4226 Kingston Road, Toronto, ON M1E 2M6 3.03km
-
Cineplex Cinemas Scarborough
300 Borough Drive, Scarborough Town Centre, Scarborough, ON M1P 4P5 5.84km -
Cineplex Odeon Eglinton Town Centre Cinemas
22 Lebovic Avenue, Toronto, ON M1L 4V9 6.64km -
Cineplex Odeon Corporation
785 Milner Avenue, Scarborough, ON M1B 3C3 6.91km
-
Guildwood Library
123 Guildwood Parkway, Toronto, ON M1E 1P1 1.5km -
Cliffcrest Library
3017 Kingston Road, Toronto, ON M1M 1P1 2.1km -
Cedarbrae Public Library
545 Markham Road, Toronto, ON M1H 2A2 2.76km
-
Scarborough Health Network
3050 Lawrence Avenue E, Scarborough, ON M1P 2T7 3.75km -
Scarborough General Hospital Medical Mall
3030 Av Lawrence E, Scarborough, ON M1P 2T7 3.97km -
Rouge Valley Health System - Rouge Valley Centenary
2867 Ellesmere Road, Scarborough, ON M1E 4B9 5.06km
-
Bluffers Park
7 Brimley Rd S, Toronto ON M1M 3W3 3.6km -
Thomson Memorial Park
1005 Brimley Rd, Scarborough ON M1P 3E8 4.68km -
Megan Park
4667 Kingston Rd (between Asterfield Drive & Megan Avenue), Toronto ON 5.19km
-
TD Bank Financial Group
3115 Kingston Rd (Kingston Rd and Fenway Heights), Scarborough ON M1M 1P3 1.85km -
TD Bank Financial Group
680 Markham Rd, Scarborough ON M1H 2A7 3.24km -
TD Bank Financial Group
2020 Eglinton Ave E, Scarborough ON M1L 2M6 5.97km














