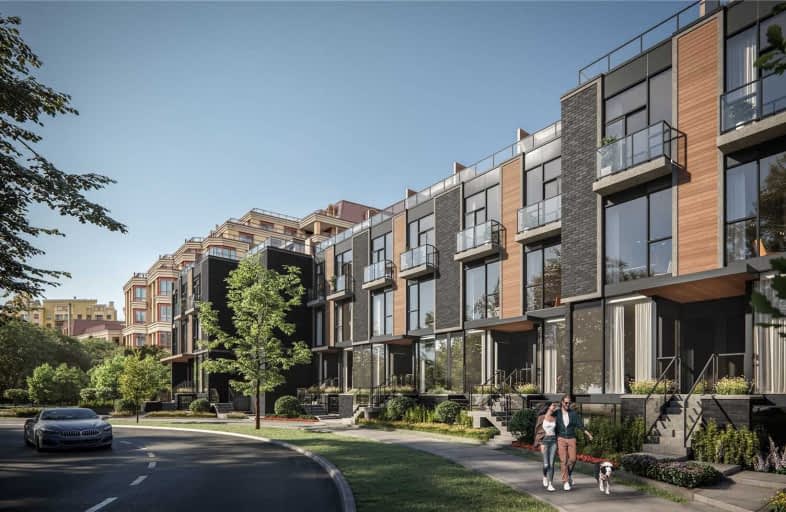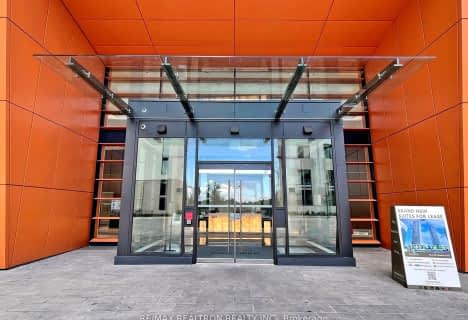
Harrison Public School
Elementary: PublicSt Gabriel Catholic Catholic School
Elementary: CatholicHollywood Public School
Elementary: PublicElkhorn Public School
Elementary: PublicBayview Middle School
Elementary: PublicDunlace Public School
Elementary: PublicSt Andrew's Junior High School
Secondary: PublicWindfields Junior High School
Secondary: PublicÉcole secondaire Étienne-Brûlé
Secondary: PublicCardinal Carter Academy for the Arts
Secondary: CatholicYork Mills Collegiate Institute
Secondary: PublicEarl Haig Secondary School
Secondary: PublicMore about this building
View 12-16 Dervock Crescent, Toronto- 2 bath
- 3 bed
- 1000 sqft
Th509-95 Mcmahon Drive, Toronto, Ontario • M2K 0H2 • Bayview Village
- 3 bath
- 2 bed
- 900 sqft
19-12 Dervock Crescent, Toronto, Ontario • M2K 1A7 • Bayview Village
- 2 bath
- 4 bed
- 1000 sqft
511-9 Liszt Gate East, Toronto, Ontario • M2H 1G6 • Hillcrest Village
- 2 bath
- 2 bed
- 1000 sqft
02-69 Upper Canada Drive, Toronto, Ontario • M2P 2A2 • St. Andrew-Windfields
- 2 bath
- 3 bed
- 1400 sqft
10-78 Upper Canada Drive, Toronto, Ontario • M2P 2A3 • St. Andrew-Windfields
- 2 bath
- 3 bed
- 1000 sqft
Th515-95 Mcmahon Drive, Toronto, Ontario • M2K 0H2 • Bayview Village
- 1 bath
- 2 bed
- 1000 sqft
20 Crimson Mill Way, Toronto, Ontario • M2L 1T6 • St. Andrew-Windfields
- 2 bath
- 2 bed
- 1400 sqft
32 Scenic Mill Way, Toronto, Ontario • M2L 1S5 • St. Andrew-Windfields
- 5 bath
- 4 bed
- 1400 sqft
10-91 Rameau Drive, Toronto, Ontario • M2H 1T6 • Hillcrest Village














