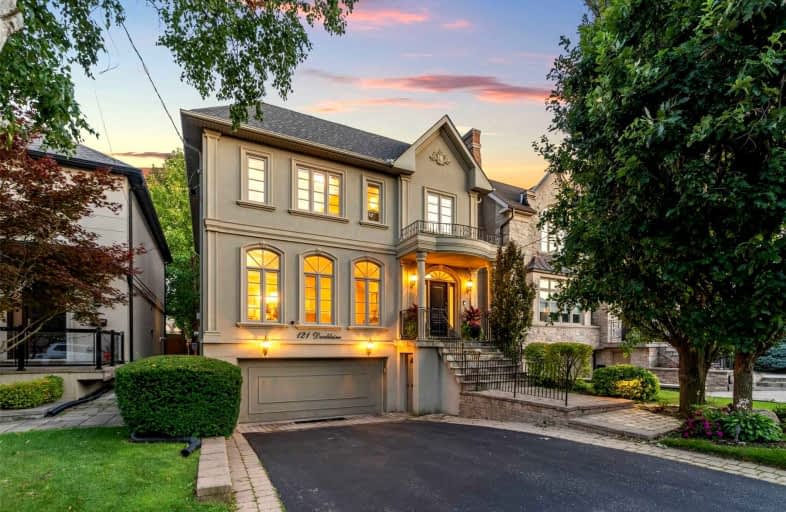
Armour Heights Public School
Elementary: PublicSummit Heights Public School
Elementary: PublicOur Lady of the Assumption Catholic School
Elementary: CatholicLedbury Park Elementary and Middle School
Elementary: PublicSt Margaret Catholic School
Elementary: CatholicJohn Wanless Junior Public School
Elementary: PublicCardinal Carter Academy for the Arts
Secondary: CatholicJohn Polanyi Collegiate Institute
Secondary: PublicForest Hill Collegiate Institute
Secondary: PublicLoretto Abbey Catholic Secondary School
Secondary: CatholicMarshall McLuhan Catholic Secondary School
Secondary: CatholicLawrence Park Collegiate Institute
Secondary: Public- 7 bath
- 5 bed
- 5000 sqft
309 Ranee Avenue, Toronto, Ontario • M6A 1N9 • Yorkdale-Glen Park
- 5 bath
- 5 bed
- 3000 sqft
18 Fairholme Avenue, Toronto, Ontario • M6B 2W5 • Englemount-Lawrence
- 6 bath
- 5 bed
- 3500 sqft
140 Caribou Road, Toronto, Ontario • M5N 2B3 • Bedford Park-Nortown
- 7 bath
- 5 bed
- 3500 sqft
91 Brucewood Crescent, Toronto, Ontario • M6A 2G9 • Englemount-Lawrence
- 4 bath
- 7 bed
- 3500 sqft
3 Otter Crescent, Toronto, Ontario • M5N 2W1 • Lawrence Park South












