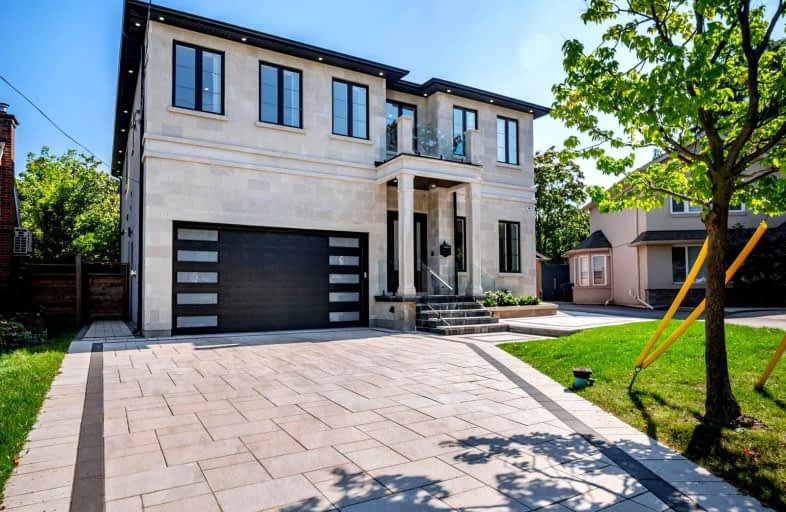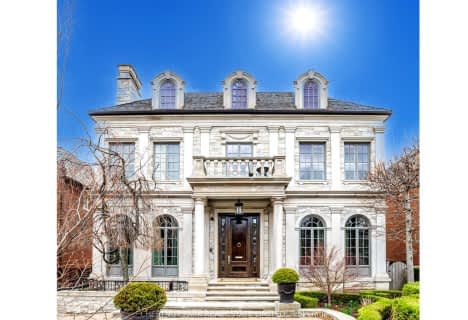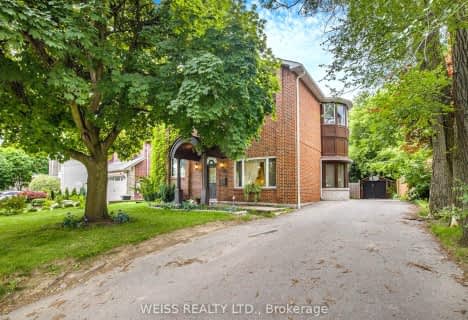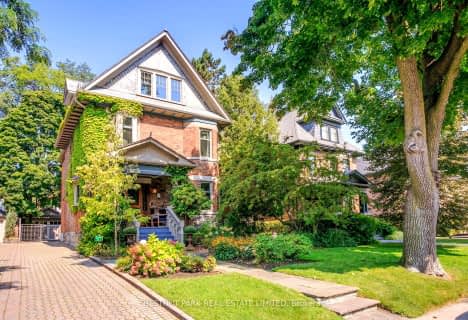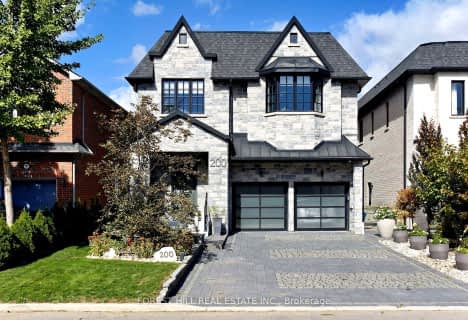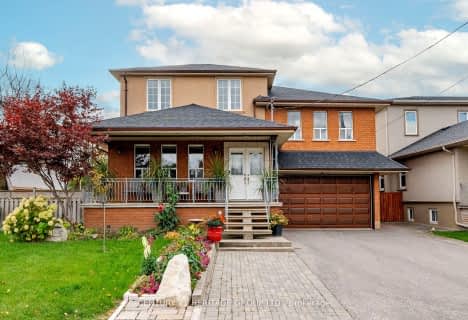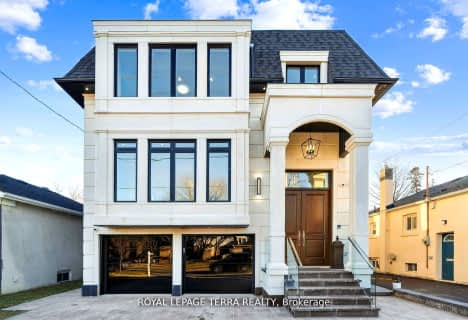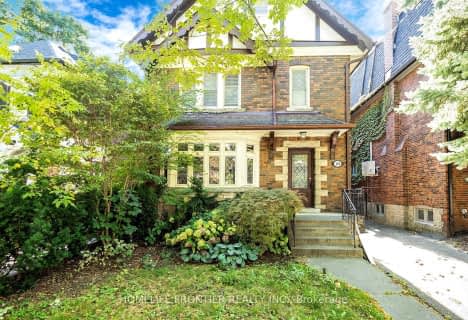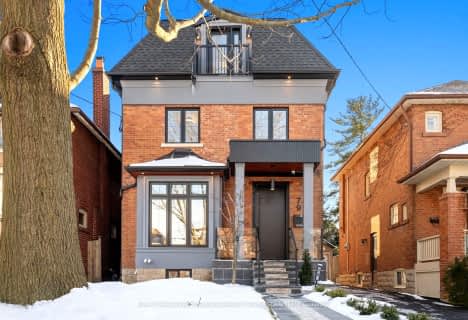Very Walkable
- Most errands can be accomplished on foot.
Excellent Transit
- Most errands can be accomplished by public transportation.
Bikeable
- Some errands can be accomplished on bike.

Baycrest Public School
Elementary: PublicFlemington Public School
Elementary: PublicOur Lady of the Assumption Catholic School
Elementary: CatholicGlen Park Public School
Elementary: PublicLedbury Park Elementary and Middle School
Elementary: PublicSt Margaret Catholic School
Elementary: CatholicYorkdale Secondary School
Secondary: PublicJohn Polanyi Collegiate Institute
Secondary: PublicForest Hill Collegiate Institute
Secondary: PublicLoretto Abbey Catholic Secondary School
Secondary: CatholicMarshall McLuhan Catholic Secondary School
Secondary: CatholicLawrence Park Collegiate Institute
Secondary: Public-
MB The Place To Be
3434 Bathurst Street, Toronto, ON M6A 2C3 0.38km -
Robes Bar And Lounge
3022 Bathurst Street, Toronto, ON M6B 3B6 0.7km -
Safari Bar & Grill
1749 Avenue Road, Toronto, ON M5M 3Y8 1.29km
-
Pantry Foods
3456 Bathurst Street, Toronto, ON M6A 2C3 0.47km -
Tim Hortons
3090 Bathurst Street, North York, ON M6A 2A1 0.49km -
Second Cup
490 Lawrence Avenue W, Toronto, ON M6A 3B7 0.55km
-
Fit4Less
235-700 Lawrence Ave W, North York, ON M6A 3B4 1.44km -
The Uptown PowerStation
3019 Dufferin Street, Lower Level, Toronto, ON M6B 3T7 2.14km -
Columbus Centre
901 Lawrence Avenue W, North York, ON M6A 1C3 2.3km
-
Shoppers Drug Mart
3110 Bathurst St, North York, ON M6A 2A1 0.5km -
Shoppers Drug Mart
528 Lawrence Avenue W, North York, ON M6A 1A1 0.52km -
IDA Peoples Drug Mart
491 Lawrence Avenue W, North York, ON M5M 1C7 0.6km
-
La Mexicana Restaurant
3337 Bathurst Street, North York, ON M6A 2B7 0.23km -
Pizza Hut
3416 Bathurst Street, North York, ON M6A 2C1 0.34km -
Sun Up Barbecue Company
3411 Bathurst Street, North York, ON M6A 2C1 0.35km
-
Lawrence Allen Centre
700 Lawrence Ave W, Toronto, ON M6A 3B4 1.48km -
Lawrence Square
700 Lawrence Ave W, North York, ON M6A 3B4 1.47km -
Yorkdale Shopping Centre
3401 Dufferin Street, Toronto, ON M6A 2T9 1.65km
-
Metro
3090 Bathurst Street, North York, ON M6A 2A1 0.54km -
Tap Kosher Market
3011 Bathurst Street, Toronto, ON M6B 3B5 0.74km -
Pusateri's Fine Foods
1539 Avenue Road, North York, ON M5M 3X4 1.33km
-
LCBO
1838 Avenue Road, Toronto, ON M5M 3Z5 1.31km -
Wine Rack
2447 Yonge Street, Toronto, ON M4P 2H5 3.05km -
LCBO - Yonge Eglinton Centre
2300 Yonge St, Yonge and Eglinton, Toronto, ON M4P 1E4 3.27km
-
A.M.A. Tire & Service Centre
3390 Bathurst Street, Toronto, ON M6A 2B9 0.29km -
7-Eleven
3587 Bathurst Street, Toronto, ON M6A 2E2 0.96km -
VIP Carwash
3595 Bathurst Street, North York, ON M6A 2E2 1km
-
Cineplex Cinemas Yorkdale
Yorkdale Shopping Centre, 3401 Dufferin Street, Toronto, ON M6A 2T9 1.49km -
Cineplex Cinemas
2300 Yonge Street, Toronto, ON M4P 1E4 3.27km -
Mount Pleasant Cinema
675 Mt Pleasant Rd, Toronto, ON M4S 2N2 4.05km
-
Toronto Public Library
Barbara Frum, 20 Covington Rd, Toronto, ON M6A 0.35km -
Toronto Public Library
2140 Avenue Road, Toronto, ON M5M 4M7 1.92km -
Toronto Public Library
3083 Yonge Street, Toronto, ON M4N 2K7 2.46km
-
Baycrest
3560 Bathurst Street, North York, ON M6A 2E1 0.69km -
MCI Medical Clinics
160 Eglinton Avenue E, Toronto, ON M4P 3B5 3.58km -
Humber River Regional Hospital
2175 Keele Street, York, ON M6M 3Z4 4.46km
-
Ben Nobleman Park
Toronto ON 2.85km -
The Cedarvale Walk
Toronto ON 3.08km -
88 Erskine Dog Park
Toronto ON 3.13km
-
Scotiabank
3094 Bathurst St (at Lawrence Ave. W), Toronto ON M6A 2A1 0.56km -
TD Bank Financial Group
1677 Ave Rd (Lawrence Ave.), North York ON M5M 3Y3 1.27km -
TD Bank Financial Group
3140 Dufferin St (at Apex Rd.), Toronto ON M6A 2T1 2.08km
- 5 bath
- 5 bed
- 3500 sqft
251 Lytton Boulevard, Toronto, Ontario • M5N 1R7 • Lawrence Park South
- 4 bath
- 8 bed
- 3500 sqft
996-998 Avenue Road, Toronto, Ontario • M5P 2K8 • Yonge-Eglinton
- 7 bath
- 5 bed
- 3500 sqft
200 Clanton Park Road, Toronto, Ontario • M3H 2G1 • Clanton Park
- 7 bath
- 5 bed
- 3000 sqft
125 Anthony Road, Toronto, Ontario • M3K 1B7 • Downsview-Roding-CFB
- 7 bath
- 5 bed
- 3500 sqft
309 Ranee Avenue, Toronto, Ontario • M6A 1N9 • Yorkdale-Glen Park
- 3 bath
- 5 bed
170 Strathallan Boulevard, Toronto, Ontario • M5N 1T1 • Lawrence Park South
- 6 bath
- 5 bed
- 3500 sqft
140 Caribou Road, Toronto, Ontario • M5N 2B3 • Bedford Park-Nortown
- 6 bath
- 9 bed
905 & 907 Glencairn Avenue, Toronto, Ontario • M6B 2A6 • Yorkdale-Glen Park
