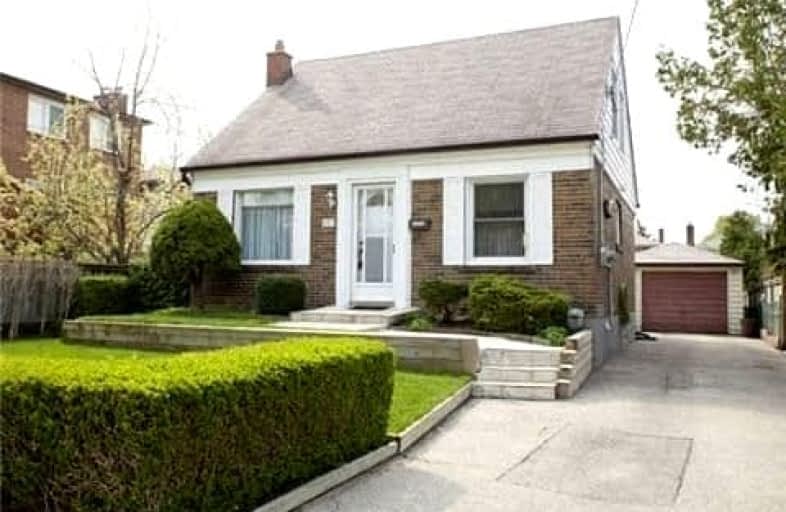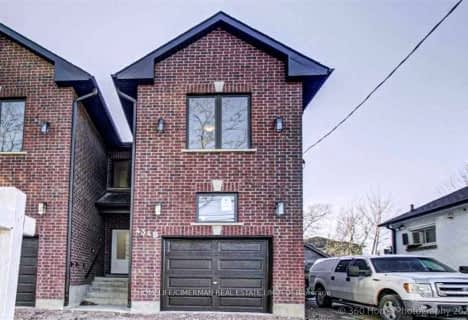Somewhat Walkable
- Some errands can be accomplished on foot.
Excellent Transit
- Most errands can be accomplished by public transportation.
Bikeable
- Some errands can be accomplished on bike.

St Dunstan Catholic School
Elementary: CatholicWarden Avenue Public School
Elementary: PublicSamuel Hearne Public School
Elementary: PublicDanforth Gardens Public School
Elementary: PublicRegent Heights Public School
Elementary: PublicOakridge Junior Public School
Elementary: PublicScarborough Centre for Alternative Studi
Secondary: PublicNotre Dame Catholic High School
Secondary: CatholicNeil McNeil High School
Secondary: CatholicBirchmount Park Collegiate Institute
Secondary: PublicMalvern Collegiate Institute
Secondary: PublicSATEC @ W A Porter Collegiate Institute
Secondary: Public-
Busters by the Bluffs
1539 Kingston Rd, Scarborough, ON M1N 1R9 1.35km -
MEXITACO
1109 Victoria Park Avenue, Toronto, ON M4B 2K2 1.74km -
The Green Dragon
1032 Kingston Road, Toronto, ON M4E 1T5 2.04km
-
Prince Supermarket
3502 Danforth Avenue, Scarborough, ON M1L 1E1 0.59km -
Quarry Cafe
2560 Gerrard Street E, Scarborough, ON M1N 1W8 1.13km -
Tim Hortons
415 Danforth Rd, Toronto, ON M1L 3X6 1.19km
-
Main Drug Mart
2560 Gerrard Street E, Scarborough, ON M1N 1W8 1.08km -
Loblaw Pharmacy
50 Musgrave St, Toronto, ON M4E 3T3 1.42km -
Metro Pharmacy
3003 Danforth Avenue, Toronto, ON M4C 1M9 1.2km
-
All You Can Eat
95 Danforth Road, Toronto, ON M1L 0.37km -
Sonrisa Tamales Catering
Toronto, ON M1L 1M2 0.4km -
Shalimar Grill
50 Danforth Rd, Toronto, ON M1L 3W4 0.42km
-
Shoppers World
3003 Danforth Avenue, East York, ON M4C 1M9 1.2km -
Eglinton Square
1 Eglinton Square, Toronto, ON M1L 2K1 3.2km -
Golden Mile Shopping Centre
1880 Eglinton Avenue E, Scarborough, ON M1L 2L1 3.41km
-
Tasteco Supermarket
462 Brichmount Road, Unit 18, Toronto, ON M1K 1N8 1.2km -
FreshCo
2490 Gerrard Street E, Toronto, ON M1N 1W7 1.33km -
Sarker Foods
2996 Danforth Ave, East York, ON M4C 1M7 1.34km
-
Beer & Liquor Delivery Service Toronto
Toronto, ON 2.18km -
LCBO
1900 Eglinton Avenue E, Eglinton & Warden Smart Centre, Toronto, ON M1L 2L9 3.58km -
LCBO - The Beach
1986 Queen Street E, Toronto, ON M4E 1E5 3.62km
-
Active Auto Repair & Sales
3561 Av Danforth, Scarborough, ON M1L 1E3 0.66km -
Esso
3075 Danforth Avenue, Scarborough, ON M1L 1A8 1.13km -
Johns Service Station
2520 Gerrard Street E, Scarborough, ON M1N 1W8 1.22km
-
Cineplex Odeon Eglinton Town Centre Cinemas
22 Lebovic Avenue, Toronto, ON M1L 4V9 2.79km -
Fox Theatre
2236 Queen St E, Toronto, ON M4E 1G2 2.96km -
Alliance Cinemas The Beach
1651 Queen Street E, Toronto, ON M4L 1G5 4.57km
-
Albert Campbell Library
496 Birchmount Road, Toronto, ON M1K 1J9 1.31km -
Taylor Memorial
1440 Kingston Road, Scarborough, ON M1N 1R1 1.36km -
Dawes Road Library
416 Dawes Road, Toronto, ON M4B 2E8 1.49km
-
Providence Healthcare
3276 Saint Clair Avenue E, Toronto, ON M1L 1W1 1.47km -
Michael Garron Hospital
825 Coxwell Avenue, East York, ON M4C 3E7 3.83km -
Scarborough General Hospital Medical Mall
3030 Av Lawrence E, Scarborough, ON M1P 2T7 6.87km
-
Taylor Creek Park
200 Dawes Rd (at Crescent Town Rd.), Toronto ON M4C 5M8 2.24km -
Bluffers Park
7 Brimley Rd S, Toronto ON M1M 3W3 3.95km -
Wexford Park
35 Elm Bank Rd, Toronto ON 4.19km
-
BMO Bank of Montreal
1900 Eglinton Ave E (btw Pharmacy Ave. & Hakimi Ave.), Toronto ON M1L 2L9 3.35km -
TD Bank Financial Group
2020 Eglinton Ave E, Scarborough ON M1L 2M6 3.41km -
TD Bank Financial Group
2428 Eglinton Ave E (Kennedy Rd.), Scarborough ON M1K 2P7 3.92km
- 3 bath
- 4 bed
- 2000 sqft
84 Doncaster Avenue, Toronto, Ontario • M4C 1Y9 • Woodbine-Lumsden
- 3 bath
- 3 bed
135 Queensbury. Avenue, Toronto, Ontario • M1N 2X8 • Birchcliffe-Cliffside
- 3 bath
- 3 bed
43 North Bonnington Avenue, Toronto, Ontario • M1K 1X3 • Clairlea-Birchmount














