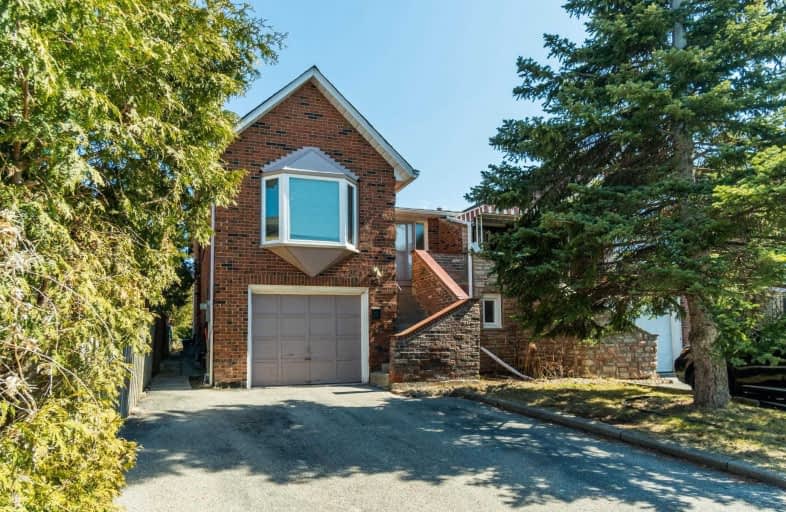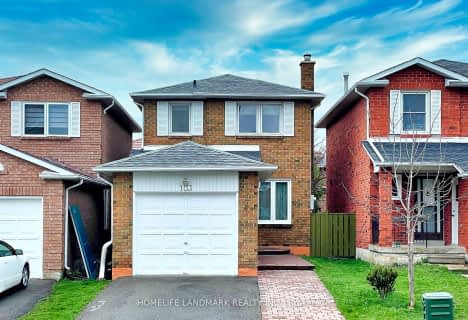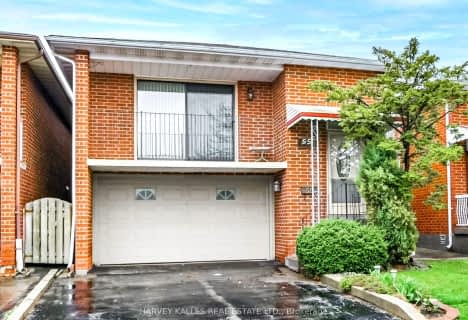
Fisherville Senior Public School
Elementary: Public
1.76 km
Wilmington Elementary School
Elementary: Public
0.62 km
Charles H Best Middle School
Elementary: Public
0.64 km
Yorkview Public School
Elementary: Public
1.59 km
Louis-Honore Frechette Public School
Elementary: Public
2.08 km
Rockford Public School
Elementary: Public
1.51 km
North West Year Round Alternative Centre
Secondary: Public
1.82 km
ÉSC Monseigneur-de-Charbonnel
Secondary: Catholic
2.99 km
Vaughan Secondary School
Secondary: Public
2.93 km
William Lyon Mackenzie Collegiate Institute
Secondary: Public
2.19 km
Northview Heights Secondary School
Secondary: Public
0.76 km
St Elizabeth Catholic High School
Secondary: Catholic
3.41 km
$
$1,100,000
- 2 bath
- 4 bed
- 1100 sqft
80 Fallingdale Crescent East, Toronto, Ontario • M3J 1C5 • York University Heights
$
$899,900
- 2 bath
- 3 bed
74 Derrydown Road West, Toronto, Ontario • M3J 1R5 • York University Heights










