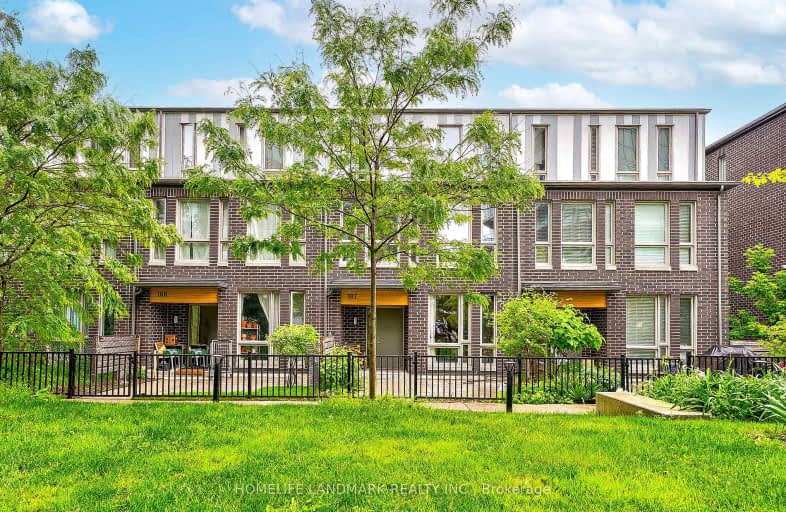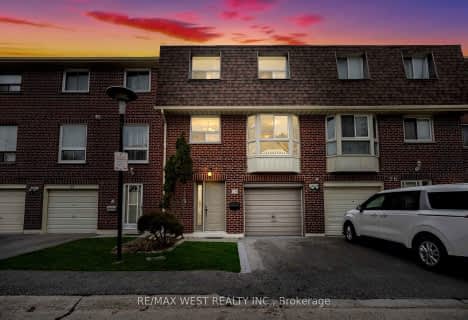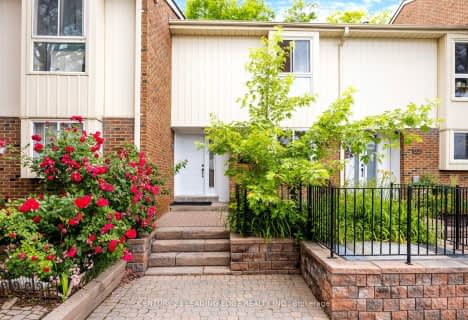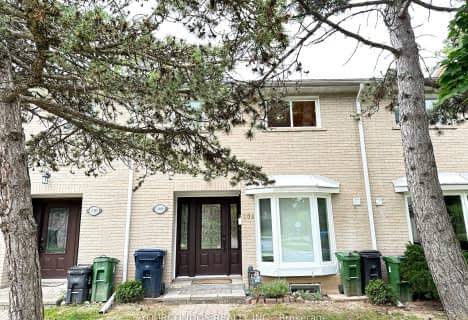Very Walkable
- Most errands can be accomplished on foot.
Excellent Transit
- Most errands can be accomplished by public transportation.
Bikeable
- Some errands can be accomplished on bike.

Muirhead Public School
Elementary: PublicWoodbine Middle School
Elementary: PublicSt. Kateri Tekakwitha Catholic School
Elementary: CatholicKingslake Public School
Elementary: PublicSt Timothy Catholic School
Elementary: CatholicForest Manor Public School
Elementary: PublicCaring and Safe Schools LC2
Secondary: PublicNorth East Year Round Alternative Centre
Secondary: PublicPleasant View Junior High School
Secondary: PublicGeorge S Henry Academy
Secondary: PublicGeorges Vanier Secondary School
Secondary: PublicSir John A Macdonald Collegiate Institute
Secondary: Public-
Tone Tai Supermarket
3030 Don Mills Road East, North York 0.93km -
ALI’S MARKET
3018 Don Mills Road, North York 0.95km -
Mercator Euro Mini Mart
2046 Sheppard Avenue East, North York 1.15km
-
LCBO
1800 Sheppard Avenue East, North York 0.18km -
The Beer Store
3078 Don Mills Road, North York 1km -
The Beer Store
2934 Finch Avenue East, Toronto 1.93km
-
Jimmy The Greek
Fairview Mall, 1800 Sheppard Avenue East, North York 0.15km -
Taco Bell
1800 Sheppard Avenue East, Toronto 0.15km -
Szechuan Express
1800 Sheppard Avenue East, North York 0.15km
-
Express Deli Cafe
245 Fairview Mall Drive, North York 0.1km -
Tim Hortons
1800 Sheppard Avenue East Unit 1049, North York 0.16km -
McDonald's
1800 Sheppard Avenue East, North York 0.16km
-
TD Canada Trust Branch and ATM
1800 Sheppard Avenue East, Willowdale 0.21km -
RBC Royal Bank
1800 Sheppard Avenue East, Toronto 0.27km -
Bank of China (Toronto North York Branch)
3040 Don Mills Road East, North York 0.95km
-
Esso
2500 Don Mills Road, North York 0.6km -
Circle K
2500 Don Mills Road, North York 0.61km -
Petro-Canada & Car Wash
2125 Sheppard Avenue East, North York 1.01km
-
Zerona North York
Fairview Mall inside TONYC Salon & Spa, 1800 Sheppard Avenue East, North York 0.17km -
Inspire Health & Fitness
Brian Drive, North York 1.03km -
F45 Training Consumers Road
155 Consumers Road Suite 103, Toronto 1.15km
-
Muirhead Park
65 Muirhead Road, North York 0.43km -
Oriole Park
North York 0.56km -
Godstone Park
North York 0.6km
-
Toronto Public Library - Fairview Branch
35 Fairview Mall Drive, North York 0.27km -
Toronto Public Library - Pleasant View Branch
575 Van Horne Avenue, Toronto 1.08km -
Toronto Public Library - Brookbanks Branch
210 Brookbanks Drive, North York 2.67km
-
Chan Wendy Dr
5 Fairview Mall Dr, North York 0.37km -
Toronto Hearing Centre
5 Fairview Mall Drive #415, North York 0.37km -
Cardiac Care North York
5 Fairview Mall Drive Suite 260, North York 0.37km
-
Shoppers Drug Mart
1800 Sheppard Avenue East Unit 2075, Willowdale 0.22km -
Fairview Pharmacy
5 Fairview Mall Drive, North York 0.36km -
Health Drug Mart
5-70 Forest Manor Road, North York 0.54km
-
Zeel International Store
2222 Sheppard Avenue East, Toronto, Fairview Mall Drive, Toronto 0.16km -
CA Mega Mall
1850 Sheppard Avenue East, North York 0.21km -
CF Fairview Mall
1800 Sheppard Avenue East, Toronto 0.21km
-
Cineplex Cinemas Fairview Mall
1800 Sheppard Avenue East Unit Y007, North York 0.14km
-
Bourbon Street Grill
1800 Sheppard Avenue East, North York 0.17km -
St. Louis Bar & Grill
1800 Sheppard Avenue East Unit 2016, North York 0.21km -
Moxies Fairview Mall Restaurant
1800 Sheppard Avenue East, North York 0.25km
- 3 bath
- 3 bed
- 1400 sqft
104-270 Timberbank Boulevard, Toronto, Ontario • M1W 2M1 • L'Amoreaux
- 3 bath
- 3 bed
- 1200 sqft
174-20 MOONSTONE Byway, Toronto, Ontario • M2H 3J4 • Hillcrest Village
- 3 bath
- 3 bed
- 1400 sqft
43-3075 Bridletowne Circle, Toronto, Ontario • M1W 1S8 • L'Amoreaux
- 2 bath
- 3 bed
- 1400 sqft
181 Rusty Crest Way, Toronto, Ontario • M2J 2Y5 • Don Valley Village
- 3 bath
- 3 bed
- 1400 sqft
139-270 Timberbank Boulevard, Toronto, Ontario • M1W 2M1 • L'Amoreaux
- 2 bath
- 3 bed
- 1200 sqft
252-18 Rock Fern Way, Toronto, Ontario • M2J 4N2 • Don Valley Village
- 3 bath
- 3 bed
- 1200 sqft
133-20 Brookmill Boulevard, Toronto, Ontario • M1W 2Y5 • L'Amoreaux
- 3 bath
- 3 bed
- 1200 sqft
109-65 Rameau Drive, Toronto, Ontario • M2H 1T6 • Hillcrest Village
- 3 bath
- 4 bed
- 1400 sqft
79-125 Shaughnessy Boulevard, Toronto, Ontario • M2J 1J7 • Don Valley Village




















