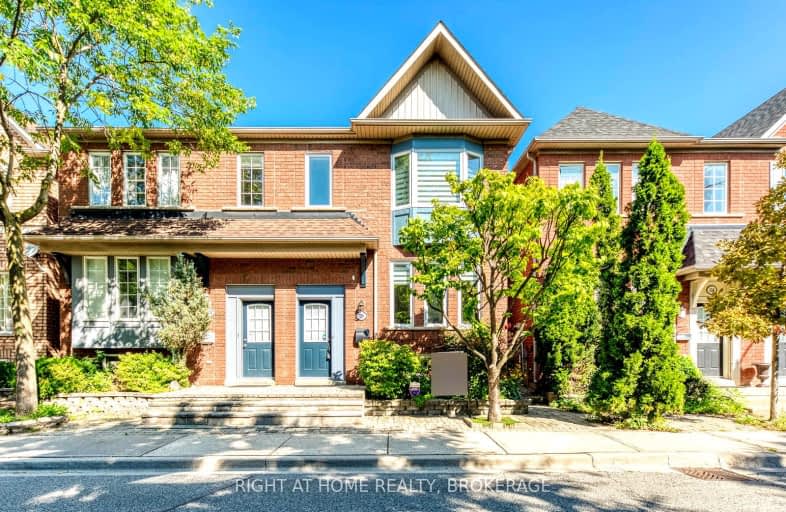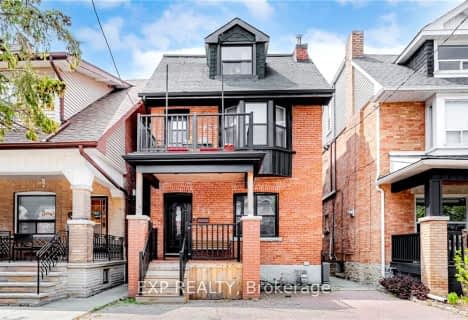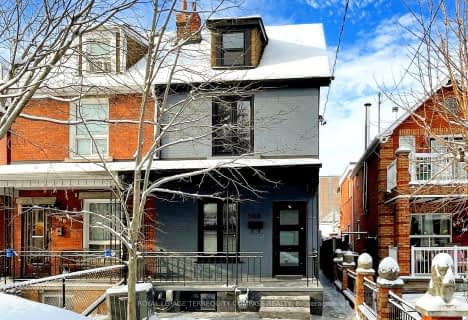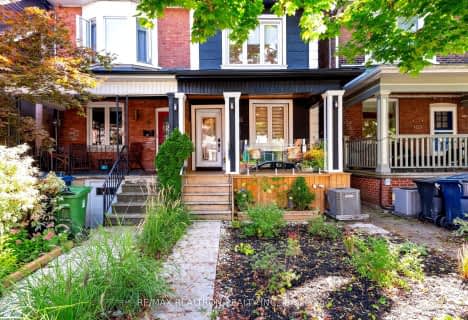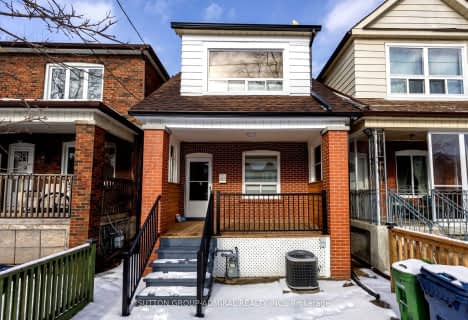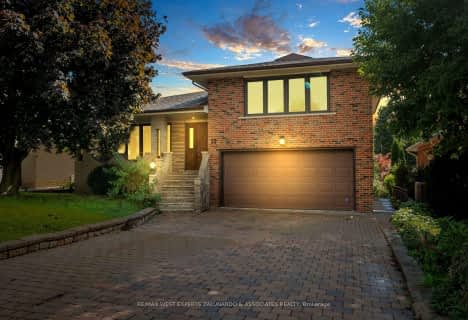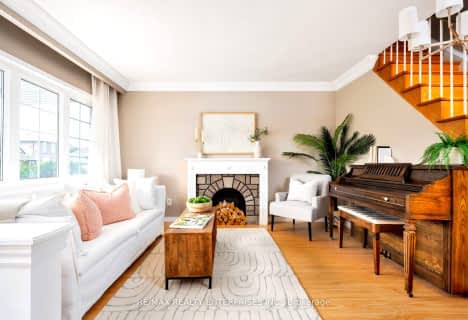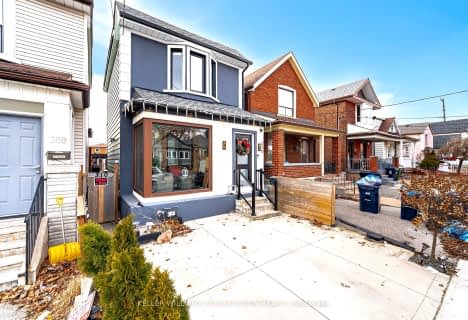Very Walkable
- Most errands can be accomplished on foot.
Excellent Transit
- Most errands can be accomplished by public transportation.
Very Bikeable
- Most errands can be accomplished on bike.

High Park Alternative School Junior
Elementary: PublicHarwood Public School
Elementary: PublicSanta Maria Catholic School
Elementary: CatholicRockcliffe Middle School
Elementary: PublicAnnette Street Junior and Senior Public School
Elementary: PublicSt Cecilia Catholic School
Elementary: CatholicUrsula Franklin Academy
Secondary: PublicGeorge Harvey Collegiate Institute
Secondary: PublicRunnymede Collegiate Institute
Secondary: PublicBlessed Archbishop Romero Catholic Secondary School
Secondary: CatholicWestern Technical & Commercial School
Secondary: PublicHumberside Collegiate Institute
Secondary: Public-
Marie Baldwin Park
746 Jane St, Toronto ON 1.39km -
High Park
1873 Bloor St W (at Parkside Dr), Toronto ON M6R 2Z3 2.18km -
Perth Square Park
350 Perth Ave (at Dupont St.), Toronto ON 2.18km
-
CIBC
1174 Weston Rd (at Eglinton Ave. W.), Toronto ON M6M 4P4 2.09km -
TD Bank Financial Group
2623 Eglinton Ave W, Toronto ON M6M 1T6 2.08km -
TD Bank Financial Group
382 Roncesvalles Ave (at Marmaduke Ave.), Toronto ON M6R 2M9 3.12km
- 4 bath
- 6 bed
- 3000 sqft
418 Margueretta Street, Toronto, Ontario • M6H 3S5 • Dovercourt-Wallace Emerson-Junction
- 4 bath
- 4 bed
- 1500 sqft
3 Glen Gordon Road, Toronto, Ontario • M6P 1B7 • High Park North
- 3 bath
- 3 bed
310 Silverthorn Avenue, Toronto, Ontario • M6N 3K6 • Keelesdale-Eglinton West
