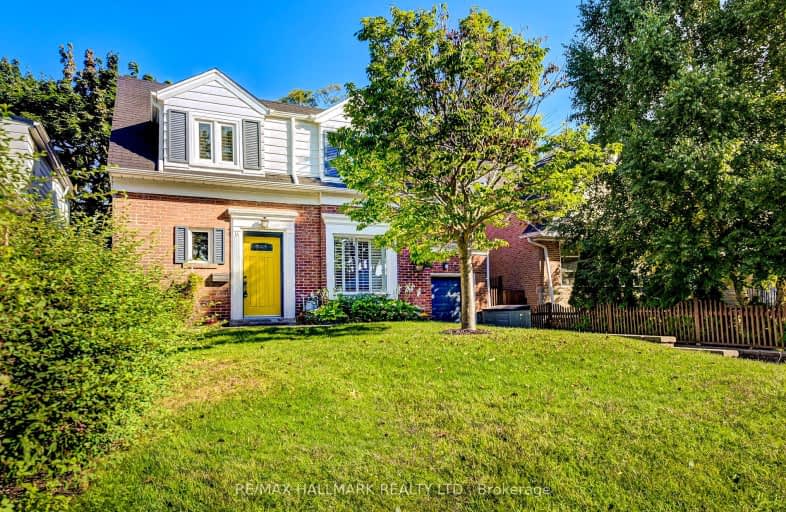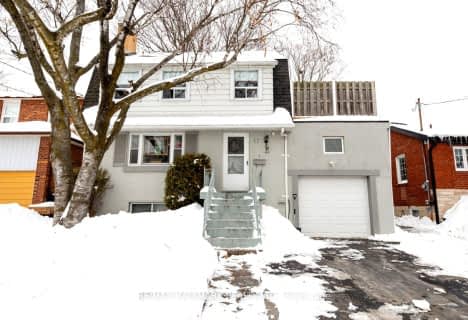Somewhat Walkable
- Some errands can be accomplished on foot.
Good Transit
- Some errands can be accomplished by public transportation.
Somewhat Bikeable
- Most errands require a car.

Immaculate Heart of Mary Catholic School
Elementary: CatholicBlantyre Public School
Elementary: PublicCourcelette Public School
Elementary: PublicBirch Cliff Public School
Elementary: PublicWarden Avenue Public School
Elementary: PublicOakridge Junior Public School
Elementary: PublicNotre Dame Catholic High School
Secondary: CatholicNeil McNeil High School
Secondary: CatholicBirchmount Park Collegiate Institute
Secondary: PublicMalvern Collegiate Institute
Secondary: PublicBlessed Cardinal Newman Catholic School
Secondary: CatholicSATEC @ W A Porter Collegiate Institute
Secondary: Public-
Busters by the Bluffs
1539 Kingston Rd, Scarborough, ON M1N 1R9 0.45km -
The Green Dragon
1032 Kingston Road, Toronto, ON M4E 1T5 1.39km -
The Porch Light
982 Kingston Road, Toronto, ON M4E 1S9 1.54km
-
The Birchcliff
1680 Kingston Road, Toronto, ON M1N 1S5 0.82km -
Quarry Cafe
2560 Gerrard Street E, Scarborough, ON M1N 1W8 0.99km -
Prince Supermarket
3502 Danforth Avenue, Scarborough, ON M1L 1E1 1.12km
-
Main Drug Mart
2560 Gerrard Street E, Scarborough, ON M1N 1W8 0.89km -
Henley Gardens Pharmacy
1089 Kingston Road, Scarborough, ON M1N 4E4 1.27km -
Pharmasave
1021 Kingston Road, Toronto, ON M4E 1T5 1.41km
-
Jessie's Cafe
1423 Kingston Road Main, Scarborough, ON M1N 1R4 0.31km -
T & D Caribbean Corner
1458 Kingston Road, Scarborough, ON M1N 1R6 0.37km -
Sisaket Thai Kitchen
1466 Kingston Road, Scarborough, ON M1N 1R6 0.37km
-
Shoppers World
3003 Danforth Avenue, East York, ON M4C 1M9 1.72km -
Beach Mall
1971 Queen Street E, Toronto, ON M4L 1H9 3.17km -
Eglinton Square
1 Eglinton Square, Toronto, ON M1L 2K1 4.9km
-
FreshCo
2490 Gerrard Street E, Toronto, ON M1N 1W7 1.36km -
Courage Foods
976 Kingston Road, Toronto, ON M4E 1S9 1.56km -
Loblaws Supermarkets
50 Musgrave Street, Toronto, ON M4E 3W2 1.61km
-
Beer & Liquor Delivery Service Toronto
Toronto, ON 2.63km -
LCBO - The Beach
1986 Queen Street E, Toronto, ON M4E 1E5 3.06km -
LCBO - Queen and Coxwell
1654 Queen Street E, Queen and Coxwell, Toronto, ON M4L 1G3 4.26km
-
Active Auto Repair & Sales
3561 Av Danforth, Scarborough, ON M1L 1E3 1.05km -
Petro-Canada
1121 Kingston Road, Scarborough, ON M1N 1N7 1.08km -
Johns Service Station
2520 Gerrard Street E, Scarborough, ON M1N 1W8 1.17km
-
Fox Theatre
2236 Queen St E, Toronto, ON M4E 1G2 2.05km -
Alliance Cinemas The Beach
1651 Queen Street E, Toronto, ON M4L 1G5 4.23km -
Cineplex Odeon Eglinton Town Centre Cinemas
22 Lebovic Avenue, Toronto, ON M1L 4V9 4.48km
-
Taylor Memorial
1440 Kingston Road, Scarborough, ON M1N 1R1 0.35km -
Albert Campbell Library
496 Birchmount Road, Toronto, ON M1K 1J9 2.52km -
Dawes Road Library
416 Dawes Road, Toronto, ON M4B 2E8 2.9km
-
Providence Healthcare
3276 Saint Clair Avenue E, Toronto, ON M1L 1W1 3.15km -
Michael Garron Hospital
825 Coxwell Avenue, East York, ON M4C 3E7 4.56km -
Bridgepoint Health
1 Bridgepoint Drive, Toronto, ON M4M 2B5 7.3km
-
Rosetta McLain Gardens
1.63km -
Taylor Creek Park
200 Dawes Rd (at Crescent Town Rd.), Toronto ON M4C 5M8 3.3km -
Bluffers Park
7 Brimley Rd S, Toronto ON M1M 3W3 3.85km
-
CIBC
450 Danforth Rd (at Birchmount Rd.), Toronto ON M1K 1C6 2.47km -
TD Bank Financial Group
801 O'Connor Dr, East York ON M4B 2S7 4.19km -
TD Bank Financial Group
2428 Eglinton Ave E (Kennedy Rd.), Scarborough ON M1K 2P7 5.31km
- 4 bath
- 4 bed
- 2000 sqft
57A Jeavons Avenue, Toronto, Ontario • M1K 1T1 • Clairlea-Birchmount






















