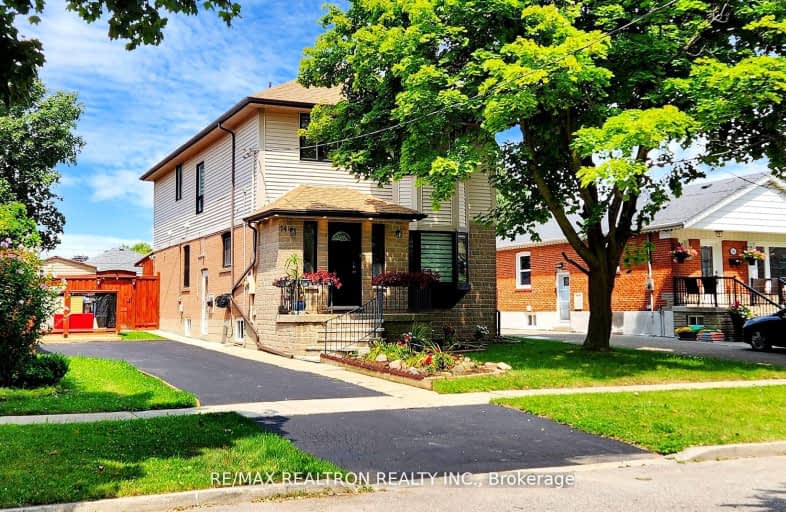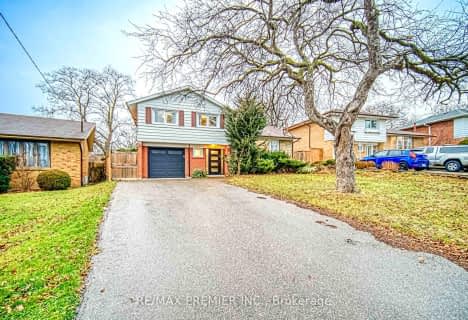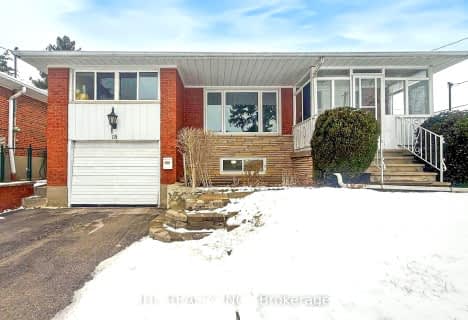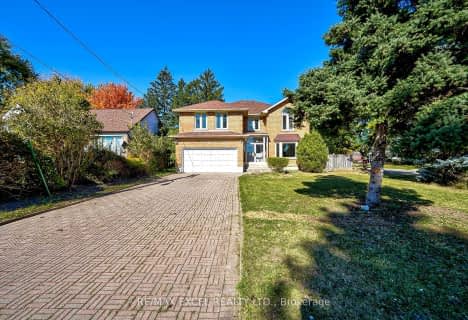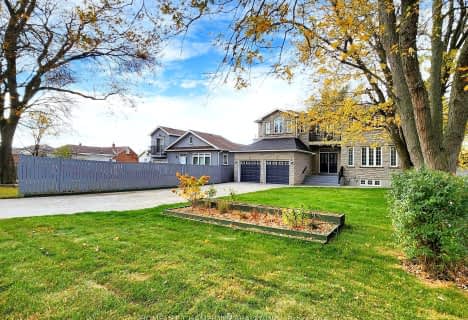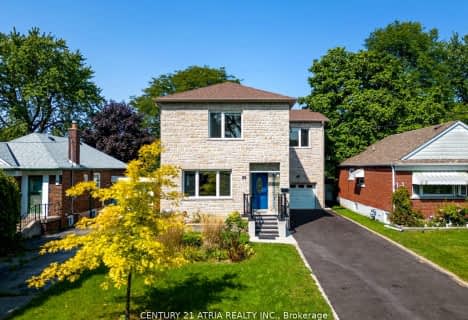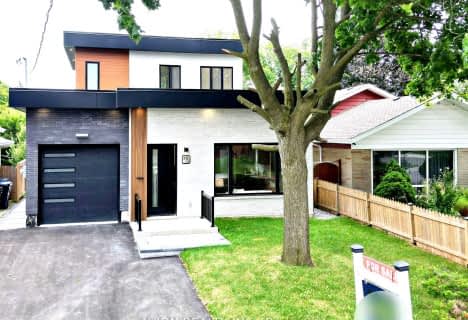
Manhattan Park Junior Public School
Elementary: PublicDorset Park Public School
Elementary: PublicGeneral Crerar Public School
Elementary: PublicIonview Public School
Elementary: PublicSt Lawrence Catholic School
Elementary: CatholicEllesmere-Statton Public School
Elementary: PublicAlternative Scarborough Education 1
Secondary: PublicBendale Business & Technical Institute
Secondary: PublicWinston Churchill Collegiate Institute
Secondary: PublicDavid and Mary Thomson Collegiate Institute
Secondary: PublicJean Vanier Catholic Secondary School
Secondary: CatholicWexford Collegiate School for the Arts
Secondary: Public-
Birkdale Ravine
1100 Brimley Rd, Scarborough ON M1P 3X9 1.81km -
Thomson Memorial Park
1005 Brimley Rd, Scarborough ON M1P 3E8 1.96km -
Wayne Parkette
Toronto ON M1R 1Y5 2.19km
-
Scotiabank
2154 Lawrence Ave E (Birchmount & Lawrence), Toronto ON M1R 3A8 0.79km -
TD Bank Financial Group
2650 Lawrence Ave E, Scarborough ON M1P 2S1 1.35km -
TD Bank
2135 Victoria Park Ave (at Ellesmere Avenue), Scarborough ON M1R 0G1 2.71km
- 4 bath
- 5 bed
- 3500 sqft
66 Dempster Street, Toronto, Ontario • M1T 2T5 • Tam O'Shanter-Sullivan
- 2 bath
- 4 bed
33 Wishing Well Drive, Toronto, Ontario • M1T 1H9 • Tam O'Shanter-Sullivan
- 5 bath
- 4 bed
- 2500 sqft
35 Freemon Redmon Circle, Toronto, Ontario • M1R 0G3 • Wexford-Maryvale
- 4 bath
- 4 bed
- 2500 sqft
28 Innisdale Drive, Toronto, Ontario • M1R 1C3 • Wexford-Maryvale
