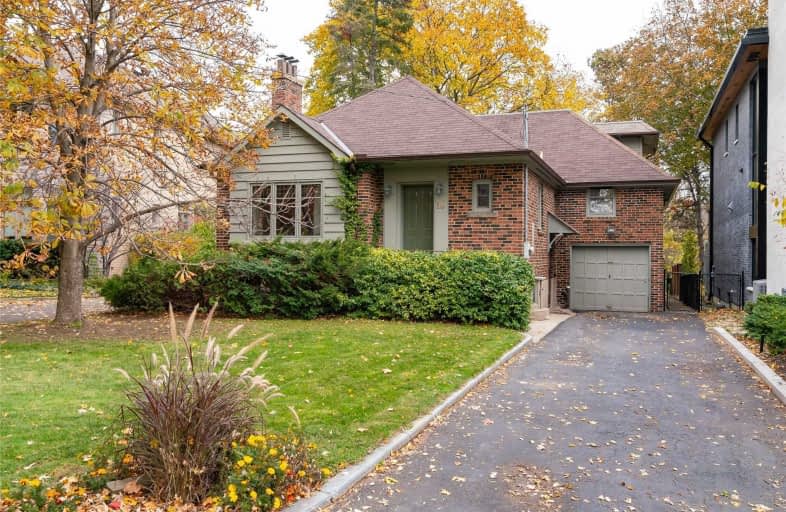
Sunnylea Junior School
Elementary: PublicÉÉC Sainte-Marguerite-d'Youville
Elementary: CatholicIslington Junior Middle School
Elementary: PublicLambton Kingsway Junior Middle School
Elementary: PublicNorseman Junior Middle School
Elementary: PublicOur Lady of Sorrows Catholic School
Elementary: CatholicEtobicoke Year Round Alternative Centre
Secondary: PublicFrank Oke Secondary School
Secondary: PublicRunnymede Collegiate Institute
Secondary: PublicEtobicoke School of the Arts
Secondary: PublicEtobicoke Collegiate Institute
Secondary: PublicBishop Allen Academy Catholic Secondary School
Secondary: Catholic- 2 bath
- 3 bed
42 Chestnut Hills Parkway, Toronto, Ontario • M9A 3P6 • Edenbridge-Humber Valley
- 4 bath
- 3 bed
- 2000 sqft
64 Clissold Road, Toronto, Ontario • M8Z 4T8 • Islington-City Centre West
- 3 bath
- 3 bed
- 2000 sqft
909 Royal York Road, Toronto, Ontario • M8Y 2V8 • Stonegate-Queensway
- 2 bath
- 4 bed
- 1500 sqft
62 Evans Avenue, Toronto, Ontario • M6S 3V6 • Runnymede-Bloor West Village
- 2 bath
- 4 bed
- 1500 sqft
63 Old Mill Drive, Toronto, Ontario • M6S 4J8 • Lambton Baby Point
- — bath
- — bed
- — sqft
58 Mattice Avenue, Toronto, Ontario • M9B 1T4 • Islington-City Centre West
- 4 bath
- 3 bed
- 2000 sqft
53 Harshaw Avenue, Toronto, Ontario • M6S 1X9 • Lambton Baby Point













