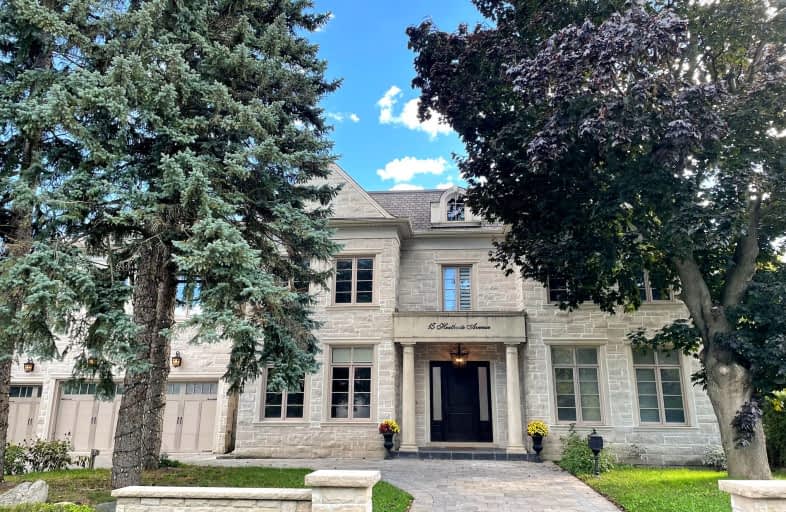Somewhat Walkable
- Some errands can be accomplished on foot.
Good Transit
- Some errands can be accomplished by public transportation.
Somewhat Bikeable
- Most errands require a car.

École élémentaire Étienne-Brûlé
Elementary: PublicHarrison Public School
Elementary: PublicSt Andrew's Junior High School
Elementary: PublicWindfields Junior High School
Elementary: PublicDunlace Public School
Elementary: PublicOwen Public School
Elementary: PublicSt Andrew's Junior High School
Secondary: PublicWindfields Junior High School
Secondary: PublicÉcole secondaire Étienne-Brûlé
Secondary: PublicCardinal Carter Academy for the Arts
Secondary: CatholicYork Mills Collegiate Institute
Secondary: PublicEarl Haig Secondary School
Secondary: Public-
Irving Paisley Park
0.48km -
Windfields Park
1.14km -
Ethennonnhawahstihnen Park
Toronto ON M2K 1C2 1.85km
-
TD Bank Financial Group
312 Sheppard Ave E, North York ON M2N 3B4 1.8km -
Scotiabank
1500 Don Mills Rd (York Mills), Toronto ON M3B 3K4 2.79km -
BMO Bank of Montreal
5522 Yonge St (at Tolman St.), Toronto ON M2N 7L3 3.94km
- 8 bath
- 6 bed
3 Salonica Road, Toronto, Ontario • M3C 2L6 • Bridle Path-Sunnybrook-York Mills







