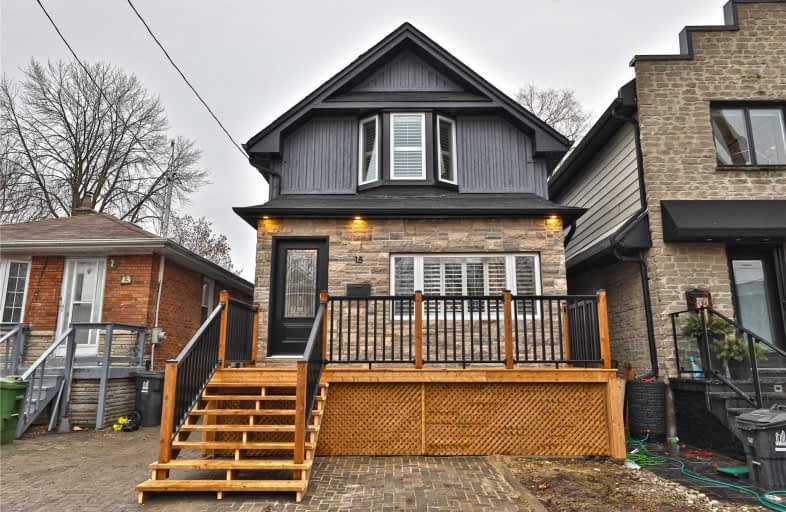
George R Gauld Junior School
Elementary: Public
1.12 km
Seventh Street Junior School
Elementary: Public
1.34 km
David Hornell Junior School
Elementary: Public
1.16 km
St Leo Catholic School
Elementary: Catholic
0.43 km
Second Street Junior Middle School
Elementary: Public
0.75 km
John English Junior Middle School
Elementary: Public
0.25 km
The Student School
Secondary: Public
5.44 km
Lakeshore Collegiate Institute
Secondary: Public
2.05 km
Etobicoke School of the Arts
Secondary: Public
2.32 km
Etobicoke Collegiate Institute
Secondary: Public
4.84 km
Father John Redmond Catholic Secondary School
Secondary: Catholic
2.37 km
Bishop Allen Academy Catholic Secondary School
Secondary: Catholic
2.69 km
$
$1,099,000
- 1 bath
- 3 bed
- 1100 sqft
2500 Lake Shore Boulevard West, Toronto, Ontario • M8V 1E1 • Mimico














