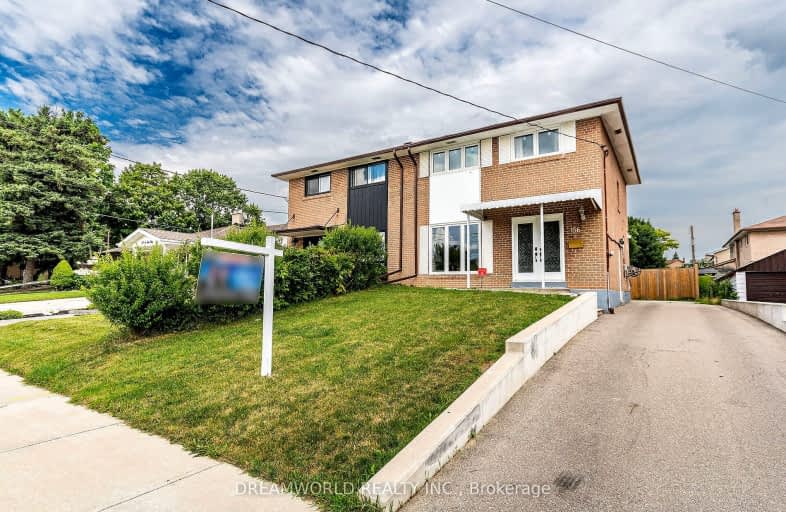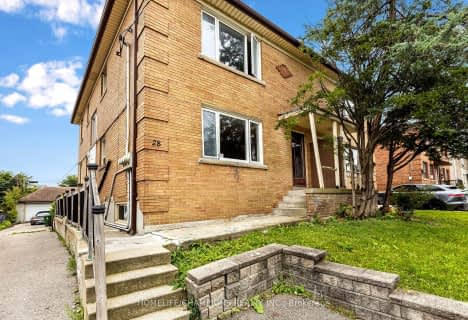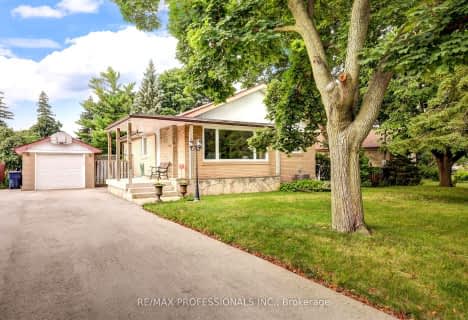Somewhat Walkable
- Some errands can be accomplished on foot.
Good Transit
- Some errands can be accomplished by public transportation.
Bikeable
- Some errands can be accomplished on bike.

Boys Leadership Academy
Elementary: PublicBraeburn Junior School
Elementary: PublicSt John Vianney Catholic School
Elementary: CatholicDaystrom Public School
Elementary: PublicGulfstream Public School
Elementary: PublicSt Jude Catholic School
Elementary: CatholicEmery EdVance Secondary School
Secondary: PublicMsgr Fraser College (Norfinch Campus)
Secondary: CatholicThistletown Collegiate Institute
Secondary: PublicEmery Collegiate Institute
Secondary: PublicWestview Centennial Secondary School
Secondary: PublicSt. Basil-the-Great College School
Secondary: Catholic-
Cruickshank Park
Lawrence Ave W (Little Avenue), Toronto ON 4.49km -
York Lions Stadium
Ian MacDonald Blvd, Toronto ON 5.02km -
Humbertown Park
Toronto ON 8.51km
-
BMO Bank of Montreal
1 York Gate Blvd (Jane/Finch), Toronto ON M3N 3A1 2.95km -
TD Canada Trust Branch and ATM
4499 Hwy 7, Woodbridge ON L4L 9A9 5.39km -
CIBC
1400 Lawrence Ave W (at Keele St.), Toronto ON M6L 1A7 6.36km
- 2 bath
- 3 bed
5 Todd Brook Drive, Toronto, Ontario • M9V 1R3 • Thistletown-Beaumonde Heights
- 2 bath
- 3 bed
- 1500 sqft
39 Hackmore Avenue, Toronto, Ontario • M9W 3W2 • Elms-Old Rexdale






















