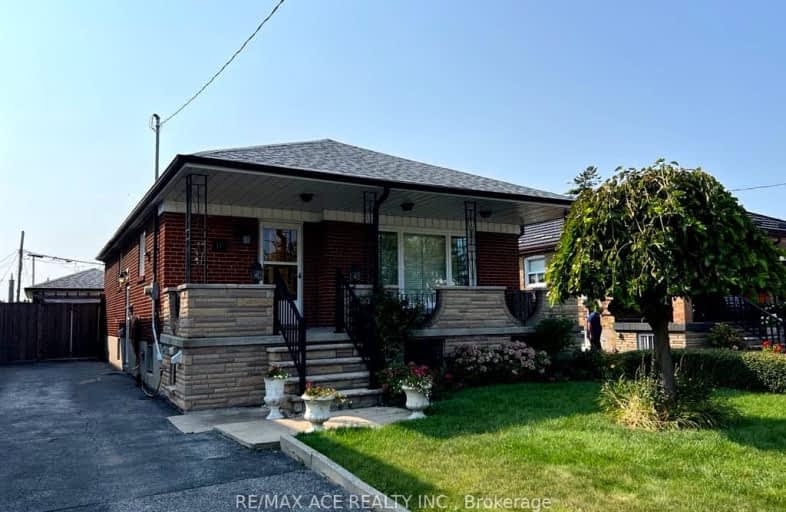Very Walkable
- Most errands can be accomplished on foot.
Excellent Transit
- Most errands can be accomplished by public transportation.
Bikeable
- Some errands can be accomplished on bike.

Norman Cook Junior Public School
Elementary: PublicJ G Workman Public School
Elementary: PublicBirch Cliff Heights Public School
Elementary: PublicSt Joachim Catholic School
Elementary: CatholicGeneral Brock Public School
Elementary: PublicDanforth Gardens Public School
Elementary: PublicCaring and Safe Schools LC3
Secondary: PublicSouth East Year Round Alternative Centre
Secondary: PublicScarborough Centre for Alternative Studi
Secondary: PublicBirchmount Park Collegiate Institute
Secondary: PublicBlessed Cardinal Newman Catholic School
Secondary: CatholicSATEC @ W A Porter Collegiate Institute
Secondary: Public-
Birchmount Community Centre
93 Birchmount Rd, Toronto ON M1N 3J7 1.68km -
Bluffers Park
7 Brimley Rd S, Toronto ON M1M 3W3 2.93km -
Dentonia Park
Avonlea Blvd, Toronto ON 2.95km
-
CIBC
3003 Danforth Ave (Victoria Park), Toronto ON M4C 1M9 2.9km -
TD Bank Financial Group
15 Eglinton Sq (btw Victoria Park Ave. & Pharmacy Ave.), Scarborough ON M1L 2K1 3.02km -
CIBC
2705 Eglinton Ave E (at Brimley Rd.), Scarborough ON M1K 2S2 3.21km
- 1 bath
- 3 bed
83 Clonmore main level Drive, Toronto, Ontario • M1N 1X9 • Birchcliffe-Cliffside
- 1 bath
- 3 bed
- 1100 sqft
Upper-2889A Danforth Avenue, Toronto, Ontario • M4C 1M3 • East End-Danforth
- 1 bath
- 3 bed
BSMT-1347 Victoria Park Avenue, Toronto, Ontario • M4B 2L5 • Clairlea-Birchmount
- 2 bath
- 3 bed
- 1500 sqft
Upper-124 Barrington Avenue, Toronto, Ontario • M4C 4Z2 • Crescent Town














