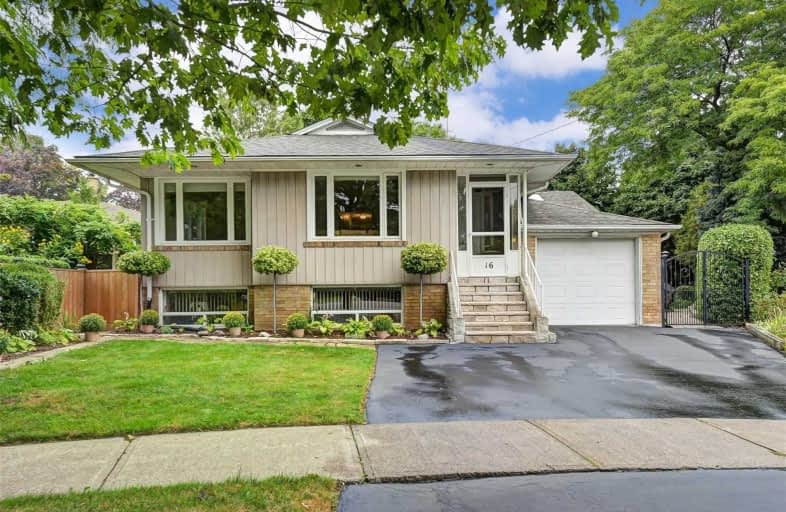
Cliffside Public School
Elementary: Public
1.27 km
Chine Drive Public School
Elementary: Public
0.69 km
Norman Cook Junior Public School
Elementary: Public
1.08 km
St Theresa Shrine Catholic School
Elementary: Catholic
0.22 km
Anson Park Public School
Elementary: Public
1.21 km
John A Leslie Public School
Elementary: Public
0.35 km
Caring and Safe Schools LC3
Secondary: Public
1.65 km
South East Year Round Alternative Centre
Secondary: Public
1.65 km
Scarborough Centre for Alternative Studi
Secondary: Public
1.66 km
Birchmount Park Collegiate Institute
Secondary: Public
2.29 km
Blessed Cardinal Newman Catholic School
Secondary: Catholic
0.49 km
R H King Academy
Secondary: Public
0.99 km
$
$1,075,000
- 3 bath
- 3 bed
135 Queensbury. Avenue, Toronto, Ontario • M1N 2X8 • Birchcliffe-Cliffside
$
$1,049,000
- 3 bath
- 3 bed
43 North Bonnington Avenue, Toronto, Ontario • M1K 1X3 • Clairlea-Birchmount














