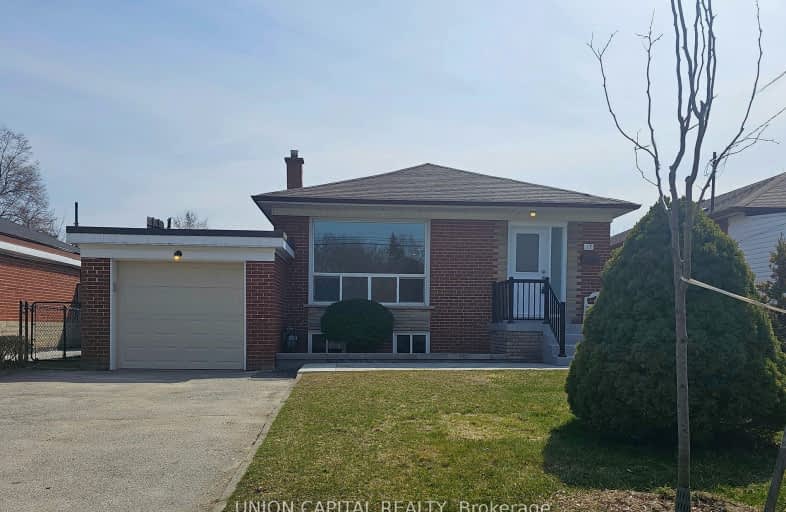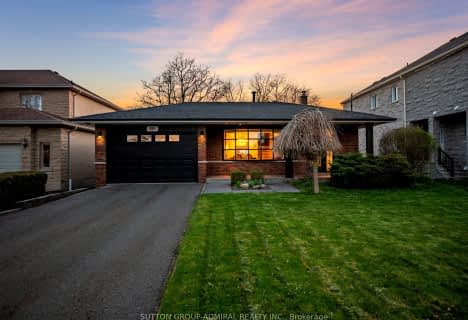Very Walkable
- Daily errands do not require a car.
Rider's Paradise
- Daily errands do not require a car.
Bikeable
- Some errands can be accomplished on bike.

Ionview Public School
Elementary: PublicHunter's Glen Junior Public School
Elementary: PublicLord Roberts Junior Public School
Elementary: PublicSt Albert Catholic School
Elementary: CatholicCorvette Junior Public School
Elementary: PublicSt Maria Goretti Catholic School
Elementary: CatholicCaring and Safe Schools LC3
Secondary: PublicSouth East Year Round Alternative Centre
Secondary: PublicScarborough Centre for Alternative Studi
Secondary: PublicWinston Churchill Collegiate Institute
Secondary: PublicDavid and Mary Thomson Collegiate Institute
Secondary: PublicJean Vanier Catholic Secondary School
Secondary: Catholic-
Barans Turkish Cuisine & Bar
2043 Eglinton Avenue E, Toronto, ON M1L 2M9 1.19km -
Kelseys Original Roadhouse
1972 Eglinton Avenue E, Scarborough, ON M1L 2M6 1.51km -
The Corner Bank
925 Warden Avenue, Toronto, ON M1L 4C5 1.71km
-
C4 Centre
2644A Eglinton Avenue E, Toronto, ON M1K 2S3 1.32km -
McDonald's
2 Greystone Walk Drive, Toronto, ON M1K 5J2 1.52km -
McDonald's
1966 Eglinton Ave E, Toronto, ON M1L 2M6 1.61km
-
Master Kang's Black Belt Martial Arts
2501 Eglinton Avenue E, Scarborough, ON M1K 2R1 0.68km -
LA Fitness
1970 Eglinton Ave East, Toronto, ON M1L 2M6 1.51km -
Band of Barbells
1125 Kennedy Road, Unit 1, Toronto, ON M1P 2K8 2.01km
-
Shoppers Drug Mart
2428 Eglinton Avenue East, Scarborough, ON M1K 2E2 0.08km -
Rexall
2682 Eglinton Avenue E, Scarborough, ON M1K 2S3 1.49km -
Shoppers Drug Mart
2751 Eglinton Avenue East, Toronto, ON M1J 2C7 1.61km
-
Little Caesars Pizza
2432 Eglinton Avenue E, Unit 2, Toronto, ON M1K 2P7 0.09km -
Good Luck Chinese Restaurant
2432 Eglinton Avenue E, Scarborough, ON M1K 2P8 0.1km -
Badshah Grill
790 Kennedy Road, Scarborough, ON M1K 2E2 0.16km
-
Eglinton Corners
50 Ashtonbee Road, Unit 2, Toronto, ON M1L 4R5 1.83km -
SmartCentres - Scarborough
1900 Eglinton Avenue E, Scarborough, ON M1L 2L9 2.25km -
Eglinton Town Centre
1901 Eglinton Avenue E, Toronto, ON M1L 2L6 2.3km
-
Rob's No Frills
2430 Eglinton Avenue E, Toronto, ON M1K 2P7 0.15km -
Giant Tiger
682 Kennedy Road, Scarborough, ON M1K 2B5 0.72km -
Eraa Supermarket
2607 Eglinton Avenue E, Scarborough, ON M1K 2S2 1.18km
-
The Beer Store
2727 Eglinton Ave E, Scarborough, ON M1K 2S2 1.5km -
LCBO
1900 Eglinton Avenue E, Eglinton & Warden Smart Centre, Toronto, ON M1L 2L9 2.06km -
Magnotta Winery
1760 Midland Avenue, Scarborough, ON M1P 3C2 2.87km
-
Scarboro Kia
2592 Eglinton Avenue E, Scarborough, ON M1K 2R5 1.09km -
Kingscross Hyundai
1957 Eglinton Avenue E, Scarborough, ON M1L 2M3 1.58km -
Scarborough Nissan
1941 Eglinton Avenue E, Scarborough, ON M1L 2M3 1.65km
-
Cineplex Odeon Eglinton Town Centre Cinemas
22 Lebovic Avenue, Toronto, ON M1L 4V9 2.2km -
Cineplex Cinemas Scarborough
300 Borough Drive, Scarborough Town Centre, Scarborough, ON M1P 4P5 4.73km -
Cineplex VIP Cinemas
12 Marie Labatte Road, unit B7, Toronto, ON M3C 0H9 6.34km
-
Kennedy Eglinton Library
2380 Eglinton Avenue E, Toronto, ON M1K 2P3 0.3km -
Toronto Public Library - McGregor Park
2219 Lawrence Avenue E, Toronto, ON M1P 2P5 1.91km -
Toronto Public Library- Bendale Branch
1515 Danforth Rd, Scarborough, ON M1J 1H5 2.68km
-
Providence Healthcare
3276 Saint Clair Avenue E, Toronto, ON M1L 1W1 2.85km -
Scarborough General Hospital Medical Mall
3030 Av Lawrence E, Scarborough, ON M1P 2T7 2.93km -
Scarborough Health Network
3050 Lawrence Avenue E, Scarborough, ON M1P 2T7 2.96km
-
Wexford Park
35 Elm Bank Rd, Toronto ON 2.34km -
Birkdale Ravine
1100 Brimley Rd, Scarborough ON M1P 3X9 3.33km -
Thomson Memorial Park
1005 Brimley Rd, Scarborough ON M1P 3E8 2.86km
-
TD Bank Financial Group
2020 Eglinton Ave E, Scarborough ON M1L 2M6 1.35km -
Scotiabank
2668 Eglinton Ave E (at Brimley Rd.), Toronto ON M1K 2S3 1.43km -
BMO Bank of Montreal
2739 Eglinton Ave E (at Brimley Rd), Toronto ON M1K 2S2 1.55km
- 3 bath
- 3 bed
43 North Bonnington Avenue, Toronto, Ontario • M1K 1X3 • Clairlea-Birchmount














