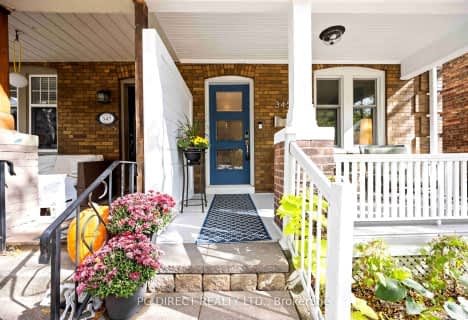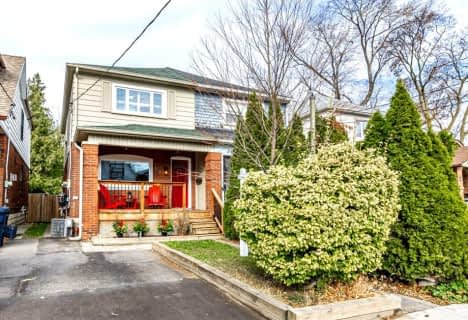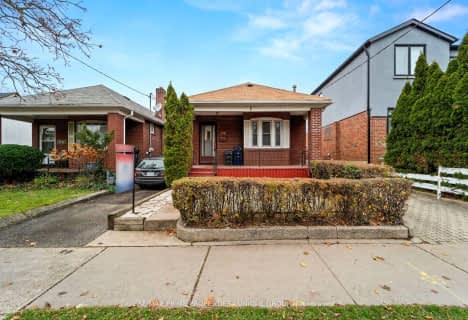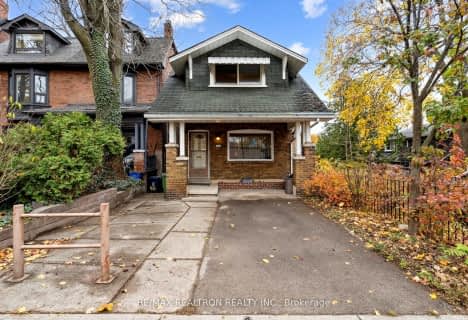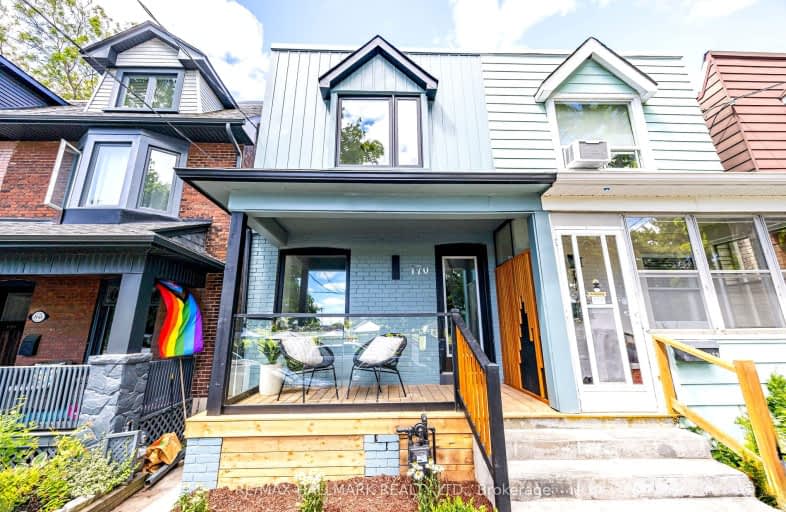
Walker's Paradise
- Daily errands do not require a car.
Excellent Transit
- Most errands can be accomplished by public transportation.
Biker's Paradise
- Daily errands do not require a car.

ÉÉC du Bon-Berger
Elementary: CatholicEquinox Holistic Alternative School
Elementary: PublicBruce Public School
Elementary: PublicSt Joseph Catholic School
Elementary: CatholicLeslieville Junior Public School
Elementary: PublicDuke of Connaught Junior and Senior Public School
Elementary: PublicSchool of Life Experience
Secondary: PublicSubway Academy I
Secondary: PublicGreenwood Secondary School
Secondary: PublicSt Patrick Catholic Secondary School
Secondary: CatholicMonarch Park Collegiate Institute
Secondary: PublicRiverdale Collegiate Institute
Secondary: Public-
Greenwood Park
150 Greenwood Ave (at Dundas), Toronto ON M4L 2R1 0.14km -
Monarch Park
115 Felstead Ave (Monarch Park), Toronto ON 1.21km -
Withrow Park Off Leash Dog Park
Logan Ave (Danforth), Toronto ON 1.47km
-
TD Bank Financial Group
16B Leslie St (at Lake Shore Blvd), Toronto ON M4M 3C1 1.18km -
TD Bank Financial Group
480 Danforth Ave (at Logan ave.), Toronto ON M4K 1P4 1.93km -
CIBC
705 Don Mills Rd (at Don Valley Pkwy.), North York ON M3C 1S1 3.73km
- 3 bath
- 3 bed
- 1500 sqft
29 Hillingdon Avenue, Toronto, Ontario • M4C 3H8 • Woodbine Corridor
- 1 bath
- 3 bed
- 1100 sqft
345 Sackville Street, Toronto, Ontario • M5A 3G4 • Cabbagetown-South St. James Town
- 2 bath
- 3 bed
340 Mortimer Avenue, Toronto, Ontario • M4J 2E1 • Danforth Village-East York
- 2 bath
- 3 bed
358 Sammon Avenue, Toronto, Ontario • M4J 2A5 • Danforth Village-East York





