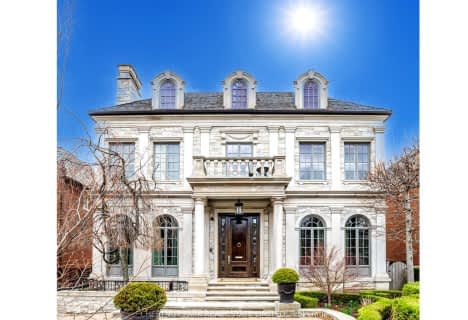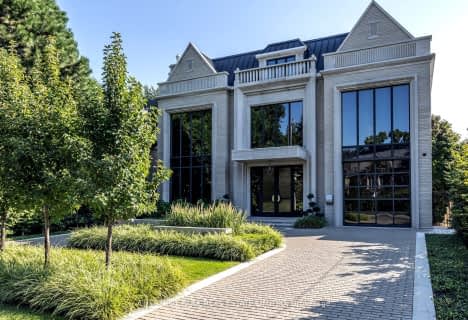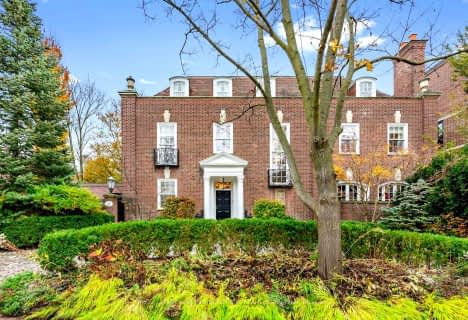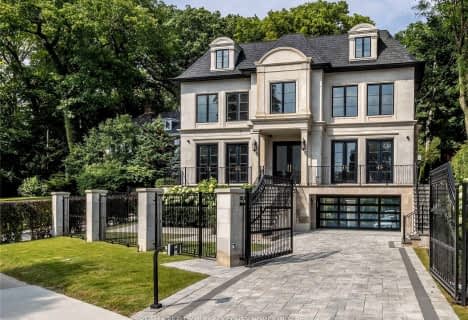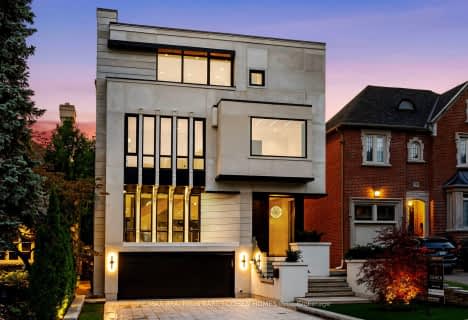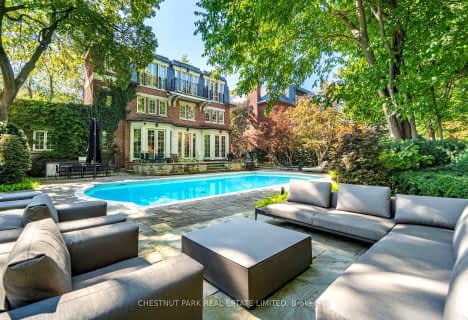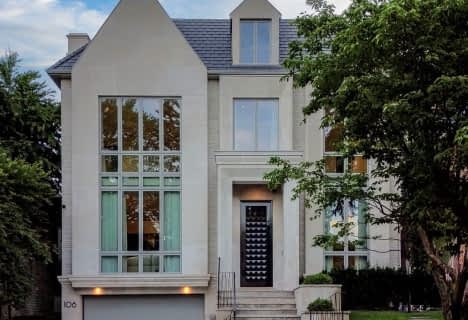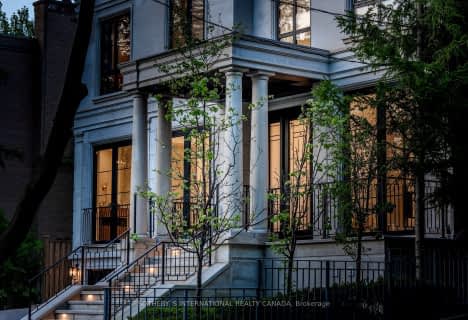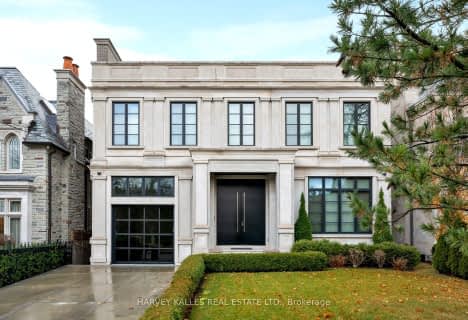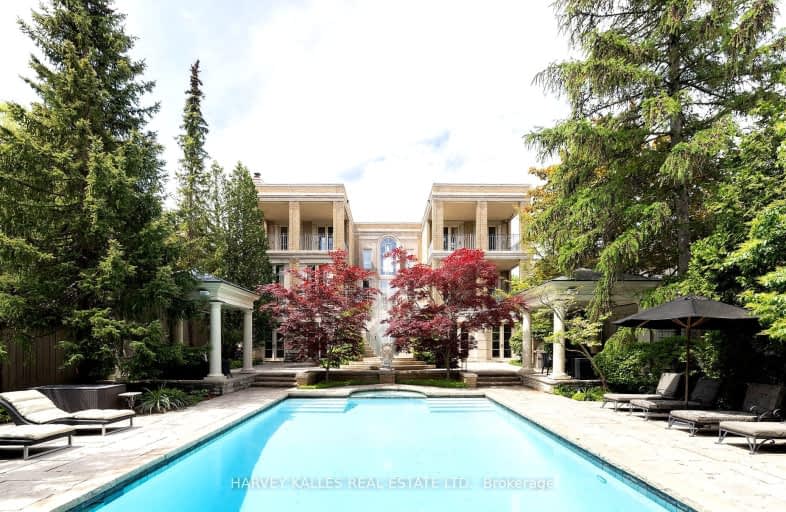
Very Walkable
- Most errands can be accomplished on foot.
Excellent Transit
- Most errands can be accomplished by public transportation.
Very Bikeable
- Most errands can be accomplished on bike.

Spectrum Alternative Senior School
Elementary: PublicHoly Rosary Catholic School
Elementary: CatholicOriole Park Junior Public School
Elementary: PublicBrown Junior Public School
Elementary: PublicForest Hill Junior and Senior Public School
Elementary: PublicAllenby Junior Public School
Elementary: PublicMsgr Fraser College (Midtown Campus)
Secondary: CatholicForest Hill Collegiate Institute
Secondary: PublicMarshall McLuhan Catholic Secondary School
Secondary: CatholicNorth Toronto Collegiate Institute
Secondary: PublicLawrence Park Collegiate Institute
Secondary: PublicNorthern Secondary School
Secondary: Public-
Forest Hill Road Park
179A Forest Hill Rd, Toronto ON 0.24km -
Robert Bateman Parkette
281 Chaplin Cres, Toronto ON 0.69km -
Oriole Park
201 Oriole Pky (Chaplin Crescent), Toronto ON M5P 2H4 0.75km
-
CIBC
333 Eglinton Ave W, Toronto ON M5N 1A1 0.83km -
TD Bank Financial Group
2 St Clair Ave E (Yonge), Toronto ON M4T 2V4 1.52km -
CIBC
1150 Eglinton Ave W (at Glenarden Rd.), Toronto ON M6C 2E2 1.95km
- 7 bath
- 5 bed
- 5000 sqft
67 Hillholm Road, Toronto, Ontario • M5P 1M4 • Forest Hill South
- 8 bath
- 6 bed
- 5000 sqft
84 Old Forest Hill Road, Toronto, Ontario • M5P 2R5 • Forest Hill South
- 7 bath
- 5 bed
- 3500 sqft
52 Rosedale Road, Toronto, Ontario • M4W 2P6 • Rosedale-Moore Park
- 6 bath
- 5 bed
- 5000 sqft
5 Dewbourne Avenue, Toronto, Ontario • M5P 1Z1 • Forest Hill South
- — bath
- — bed
- — sqft
43 Old Forest Hill Road, Toronto, Ontario • M5P 2P8 • Forest Hill South
- 6 bath
- 4 bed
- 5000 sqft
82 Chestnut Park Road, Toronto, Ontario • M4W 2R3 • Rosedale-Moore Park
- 7 bath
- 4 bed
- 5000 sqft
101 Dunloe Road, Toronto, Ontario • M5P 2T7 • Forest Hill South









