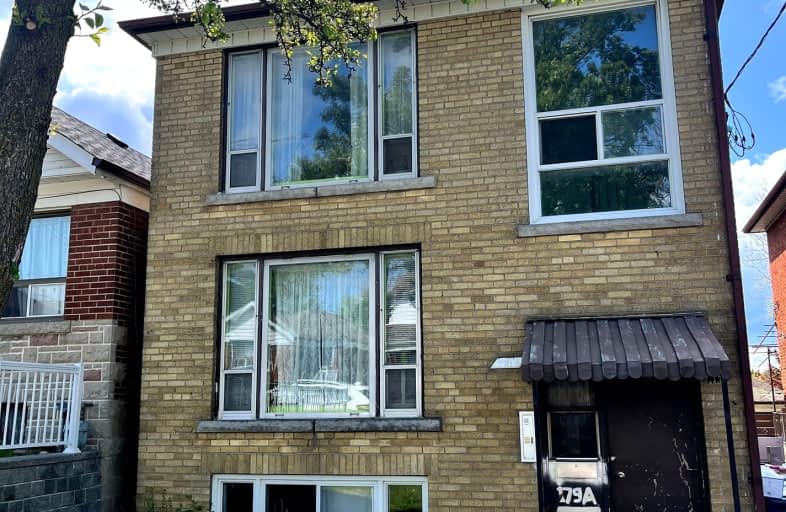Very Walkable
- Most errands can be accomplished on foot.
Excellent Transit
- Most errands can be accomplished by public transportation.
Somewhat Bikeable
- Most errands require a car.

Keelesdale Junior Public School
Elementary: PublicSanta Maria Catholic School
Elementary: CatholicSilverthorn Community School
Elementary: PublicCharles E Webster Public School
Elementary: PublicImmaculate Conception Catholic School
Elementary: CatholicSt Matthew Catholic School
Elementary: CatholicGeorge Harvey Collegiate Institute
Secondary: PublicBlessed Archbishop Romero Catholic Secondary School
Secondary: CatholicYork Memorial Collegiate Institute
Secondary: PublicChaminade College School
Secondary: CatholicDante Alighieri Academy
Secondary: CatholicHumberside Collegiate Institute
Secondary: Public-
Coronation Park
2700 Eglinton Ave W (at Blackcreek Dr.), Etobicoke ON M6M 1V1 0.45km -
Perth Square Park
350 Perth Ave (at Dupont St.), Toronto ON 3.26km -
Campbell Avenue Park
Campbell Ave, Toronto ON 3.46km
-
TD Bank Financial Group
2623 Eglinton Ave W, Toronto ON M6M 1T6 0.19km -
Scotiabank
2256 Eglinton Ave W, Toronto ON M6E 2L3 0.91km -
RBC Royal Bank
1970 Saint Clair Ave W, Toronto ON M6N 0A3 1.91km
- 5 bath
- 5 bed
- 2000 sqft
140 Northcliffe Boulevard, Toronto, Ontario • M6E 3K6 • Oakwood Village














