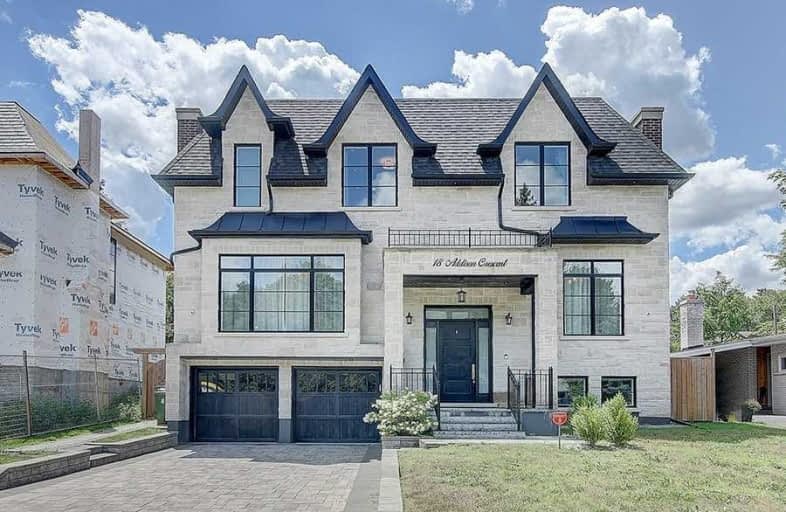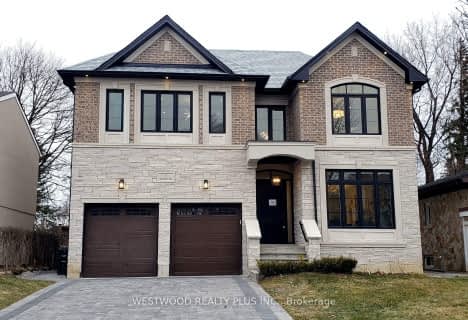
Norman Ingram Public School
Elementary: Public
0.44 km
Three Valleys Public School
Elementary: Public
1.36 km
Rippleton Public School
Elementary: Public
0.74 km
Don Mills Middle School
Elementary: Public
1.26 km
Denlow Public School
Elementary: Public
1.04 km
St Bonaventure Catholic School
Elementary: Catholic
1.22 km
Windfields Junior High School
Secondary: Public
2.05 km
École secondaire Étienne-Brûlé
Secondary: Public
1.84 km
George S Henry Academy
Secondary: Public
2.50 km
York Mills Collegiate Institute
Secondary: Public
1.96 km
Don Mills Collegiate Institute
Secondary: Public
1.30 km
Victoria Park Collegiate Institute
Secondary: Public
2.80 km
$
$3,699,000
- 5 bath
- 5 bed
- 3500 sqft
16 Bobwhite Crescent, Toronto, Ontario • M2L 2E1 • St. Andrew-Windfields
$X,XXX,XXX
- — bath
- — bed
19 Strathgowan Crescent, Toronto, Ontario • M4N 2Z6 • Bridle Path-Sunnybrook-York Mills














