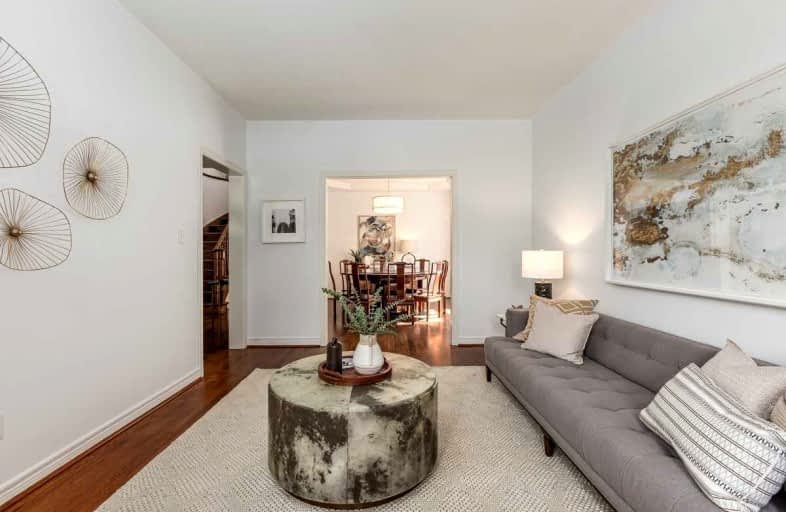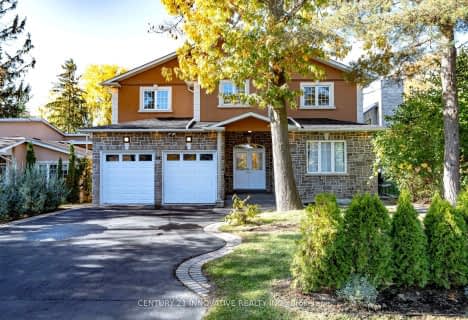

Highland Creek Public School
Elementary: PublicÉÉC Saint-Michel
Elementary: CatholicMeadowvale Public School
Elementary: PublicCentennial Road Junior Public School
Elementary: PublicSt Malachy Catholic School
Elementary: CatholicCardinal Leger Catholic School
Elementary: CatholicNative Learning Centre East
Secondary: PublicMaplewood High School
Secondary: PublicWest Hill Collegiate Institute
Secondary: PublicSir Oliver Mowat Collegiate Institute
Secondary: PublicSt John Paul II Catholic Secondary School
Secondary: CatholicSir Wilfrid Laurier Collegiate Institute
Secondary: Public- 9 bath
- 6 bed
- 3500 sqft
24 Cedarview Drive, Toronto, Ontario • M1C 2K6 • Centennial Scarborough
- 4 bath
- 4 bed
- 3000 sqft
196 Meadowvale Road, Toronto, Ontario • M1C 1S4 • Centennial Scarborough
- 4 bath
- 4 bed
- 2500 sqft
30 Houndtrail Drive, Toronto, Ontario • M1C 4C4 • Highland Creek
- 4 bath
- 4 bed
- 2500 sqft
26 Dunwatson Drive, Toronto, Ontario • M1C 3M2 • Centennial Scarborough













