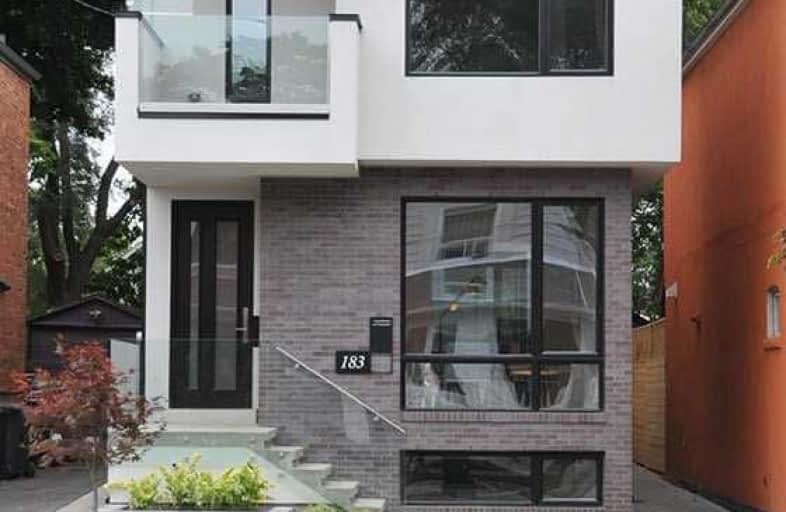
Parkside Elementary School
Elementary: Public
0.89 km
D A Morrison Middle School
Elementary: Public
0.35 km
Canadian Martyrs Catholic School
Elementary: Catholic
0.93 km
Gledhill Junior Public School
Elementary: Public
0.54 km
St Brigid Catholic School
Elementary: Catholic
0.72 km
Secord Elementary School
Elementary: Public
0.74 km
East York Alternative Secondary School
Secondary: Public
1.20 km
Notre Dame Catholic High School
Secondary: Catholic
1.92 km
St Patrick Catholic Secondary School
Secondary: Catholic
2.08 km
Monarch Park Collegiate Institute
Secondary: Public
1.79 km
East York Collegiate Institute
Secondary: Public
1.38 km
Malvern Collegiate Institute
Secondary: Public
1.78 km
$
$1,249,000
- 2 bath
- 3 bed
30 Springdale Boulevard, Toronto, Ontario • M4J 1W5 • Danforth Village-East York














