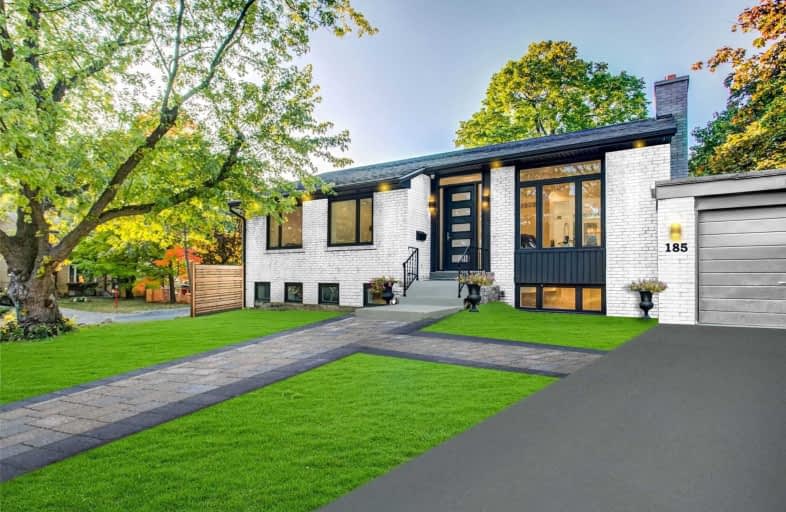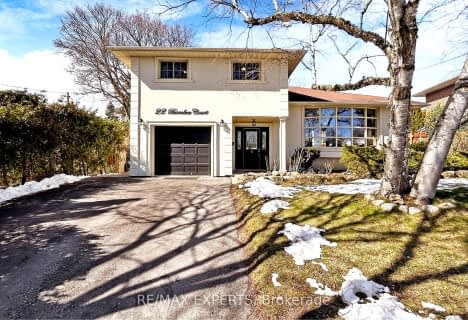
Greenland Public School
Elementary: Public
0.70 km
Norman Ingram Public School
Elementary: Public
1.14 km
Rippleton Public School
Elementary: Public
1.67 km
Don Mills Middle School
Elementary: Public
0.90 km
St Bonaventure Catholic School
Elementary: Catholic
0.88 km
Grenoble Public School
Elementary: Public
1.91 km
École secondaire Étienne-Brûlé
Secondary: Public
3.22 km
George S Henry Academy
Secondary: Public
3.85 km
Leaside High School
Secondary: Public
3.03 km
York Mills Collegiate Institute
Secondary: Public
3.27 km
Don Mills Collegiate Institute
Secondary: Public
0.84 km
Marc Garneau Collegiate Institute
Secondary: Public
2.49 km
$
$1,479,000
- 2 bath
- 3 bed
- 1100 sqft
2 Royal Doulton Drive, Toronto, Ontario • M3A 1N4 • Parkwoods-Donalda














