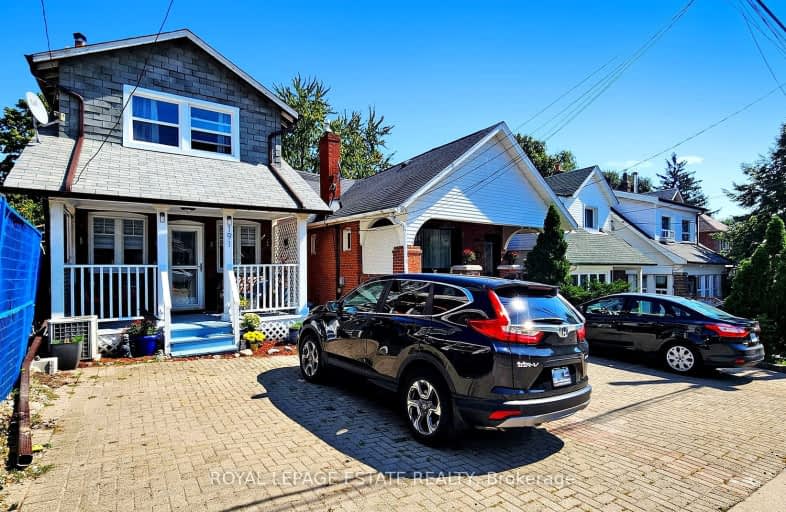
Very Walkable
- Most errands can be accomplished on foot.
Excellent Transit
- Most errands can be accomplished by public transportation.
Bikeable
- Some errands can be accomplished on bike.

St Dunstan Catholic School
Elementary: CatholicBlantyre Public School
Elementary: PublicSt Denis Catholic School
Elementary: CatholicCourcelette Public School
Elementary: PublicBalmy Beach Community School
Elementary: PublicAdam Beck Junior Public School
Elementary: PublicNotre Dame Catholic High School
Secondary: CatholicMonarch Park Collegiate Institute
Secondary: PublicNeil McNeil High School
Secondary: CatholicBirchmount Park Collegiate Institute
Secondary: PublicMalvern Collegiate Institute
Secondary: PublicSATEC @ W A Porter Collegiate Institute
Secondary: Public-
Taylor Creek Park
200 Dawes Rd (at Crescent Town Rd.), Toronto ON M4C 5M8 2.72km -
Woodbine Beach Park
1675 Lake Shore Blvd E (at Woodbine Ave), Toronto ON M4L 3W6 3.15km -
Ashbridge's Bay Park
Ashbridge's Bay Park Rd, Toronto ON M4M 1B4 3.33km
-
BMO Bank of Montreal
627 Pharmacy Ave, Toronto ON M1L 3H3 3.34km -
BMO Bank of Montreal
1900 Eglinton Ave E (btw Pharmacy Ave. & Hakimi Ave.), Toronto ON M1L 2L9 5.14km -
Scotiabank
1046 Queen St E (at Pape Ave.), Toronto ON M4M 1K4 5.16km
- 3 bath
- 3 bed
- 2000 sqft
112A Hannaford Street, Toronto, Ontario • M4E 3H1 • East End-Danforth
- 1 bath
- 3 bed
83 Clonmore main level Drive, Toronto, Ontario • M1N 1X9 • Birchcliffe-Cliffside
- 4 bath
- 4 bed
- 2500 sqft
77 Pilkington Drive, Toronto, Ontario • M1L 0A6 • Clairlea-Birchmount
- 2 bath
- 3 bed
- 1500 sqft
Upper-124 Barrington Avenue, Toronto, Ontario • M4C 4Z2 • Crescent Town













