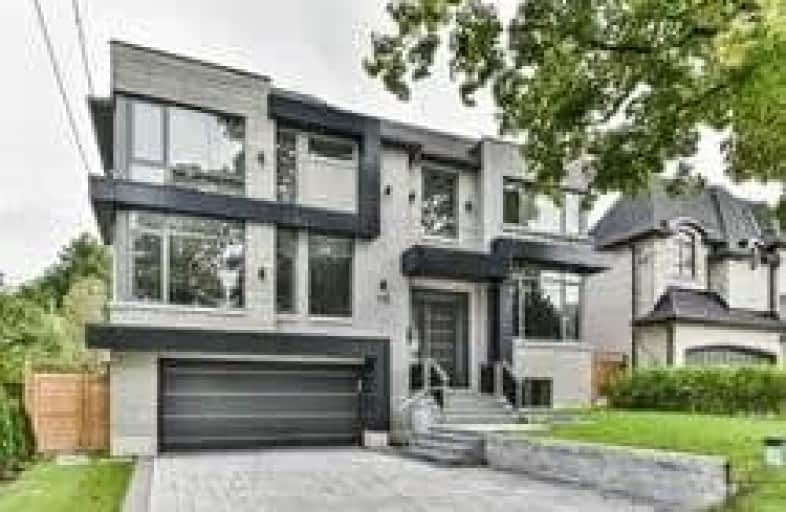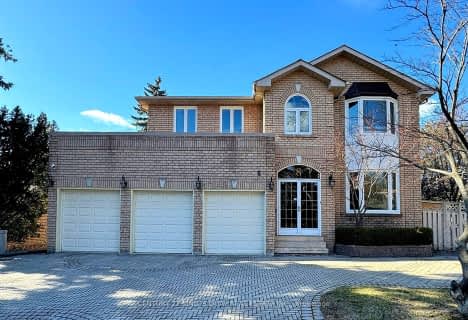
Blessed Trinity Catholic School
Elementary: CatholicSt Agnes Catholic School
Elementary: CatholicFinch Public School
Elementary: PublicLillian Public School
Elementary: PublicHenderson Avenue Public School
Elementary: PublicCummer Valley Middle School
Elementary: PublicAvondale Secondary Alternative School
Secondary: PublicDrewry Secondary School
Secondary: PublicÉSC Monseigneur-de-Charbonnel
Secondary: CatholicSt. Joseph Morrow Park Catholic Secondary School
Secondary: CatholicBrebeuf College School
Secondary: CatholicEarl Haig Secondary School
Secondary: Public- 7 bath
- 5 bed
- 3500 sqft
319 Princess Avenue, Toronto, Ontario • M2N 3S5 • Willowdale East
- 10 bath
- 5 bed
- 3500 sqft
130 Pemberton Avenue, Toronto, Ontario • M2M 1Y7 • Newtonbrook East
- 6 bath
- 5 bed
117 Theodore Place, Vaughan, Ontario • L4J 8E3 • Crestwood-Springfarm-Yorkhill
- 7 bath
- 5 bed
- 3500 sqft
25 Bowan Court, Toronto, Ontario • M2K 3A8 • Bayview Woods-Steeles
- 7 bath
- 5 bed
- 3500 sqft
222 Hollywood Avenue, Toronto, Ontario • M2N 3K6 • Willowdale East














