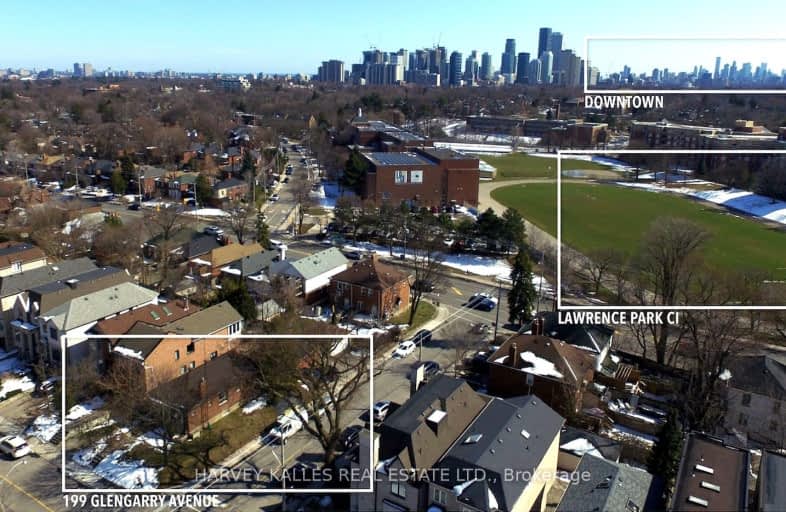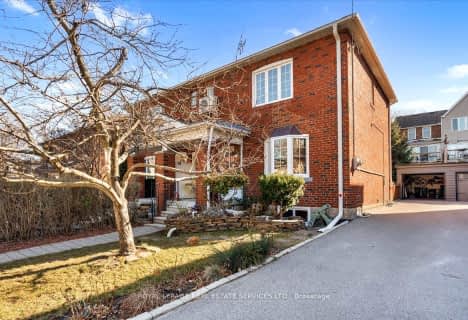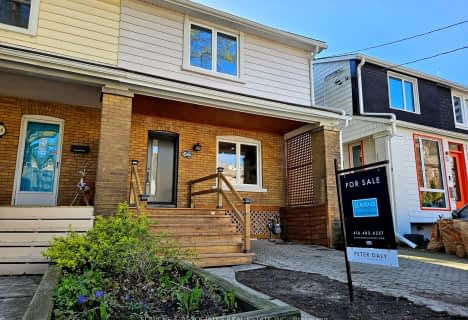Very Walkable
- Most errands can be accomplished on foot.
Excellent Transit
- Most errands can be accomplished by public transportation.
Bikeable
- Some errands can be accomplished on bike.

Blessed Sacrament Catholic School
Elementary: CatholicJohn Ross Robertson Junior Public School
Elementary: PublicJohn Wanless Junior Public School
Elementary: PublicGlenview Senior Public School
Elementary: PublicBedford Park Public School
Elementary: PublicAllenby Junior Public School
Elementary: PublicMsgr Fraser College (Midtown Campus)
Secondary: CatholicForest Hill Collegiate Institute
Secondary: PublicLoretto Abbey Catholic Secondary School
Secondary: CatholicMarshall McLuhan Catholic Secondary School
Secondary: CatholicNorth Toronto Collegiate Institute
Secondary: PublicLawrence Park Collegiate Institute
Secondary: Public-
Dell Park
40 Dell Park Ave, North York ON M6B 2T6 1.8km -
Forest Hill Road Park
179A Forest Hill Rd, Toronto ON 2.92km -
Oriole Park
201 Oriole Pky (Chaplin Crescent), Toronto ON M5P 2H4 3.12km
-
TD Bank Financial Group
3757 Bathurst St (Wilson Ave), Downsview ON M3H 3M5 2.34km -
TD Bank Financial Group
3140 Dufferin St (at Apex Rd.), Toronto ON M6A 2T1 3.62km -
CIBC
2866 Dufferin St (at Glencairn Ave.), Toronto ON M6B 3S6 3.79km
- 1 bath
- 3 bed
- 1100 sqft
79 Cleveland Street, Toronto, Ontario • M4S 2W4 • Mount Pleasant East
- 2 bath
- 3 bed
- 1500 sqft
41 Elvina Gardens, Toronto, Ontario • M4P 1X7 • Mount Pleasant East
- 2 bath
- 2 bed
182 Lawrence Avenue West, Toronto, Ontario • M5M 1A8 • Lawrence Park North
- 3 bath
- 3 bed
68 Fenn Avenue, Toronto, Ontario • M2L 1N1 • Bridle Path-Sunnybrook-York Mills
- 4 bath
- 3 bed
- 1100 sqft
1 Khedive Avenue, Toronto, Ontario • M6A 2G1 • Englemount-Lawrence














