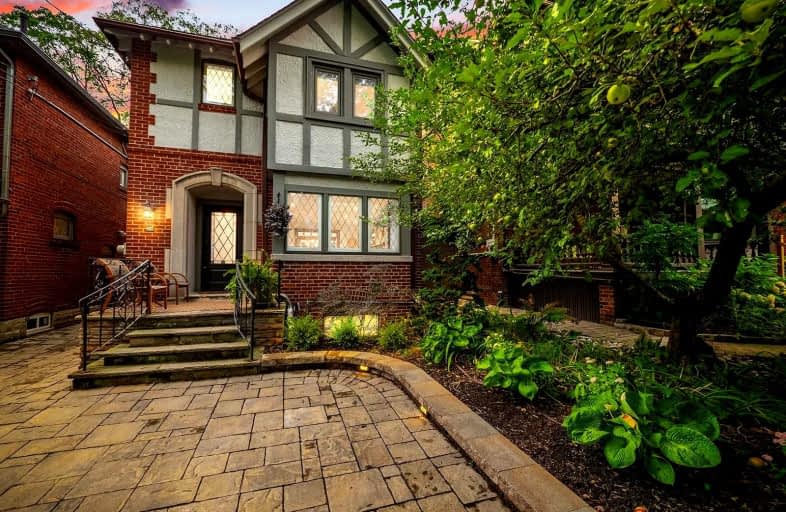
Video Tour

St Denis Catholic School
Elementary: Catholic
0.65 km
Balmy Beach Community School
Elementary: Public
0.29 km
St John Catholic School
Elementary: Catholic
0.32 km
Glen Ames Senior Public School
Elementary: Public
0.78 km
Adam Beck Junior Public School
Elementary: Public
0.53 km
Williamson Road Junior Public School
Elementary: Public
0.72 km
Notre Dame Catholic High School
Secondary: Catholic
0.28 km
St Patrick Catholic Secondary School
Secondary: Catholic
2.99 km
Monarch Park Collegiate Institute
Secondary: Public
2.61 km
Neil McNeil High School
Secondary: Catholic
0.64 km
Birchmount Park Collegiate Institute
Secondary: Public
3.30 km
Malvern Collegiate Institute
Secondary: Public
0.48 km
$
$1,599,000
- 5 bath
- 4 bed
- 2500 sqft
280 Westlake Avenue, Toronto, Ontario • M4C 4T6 • Woodbine-Lumsden













