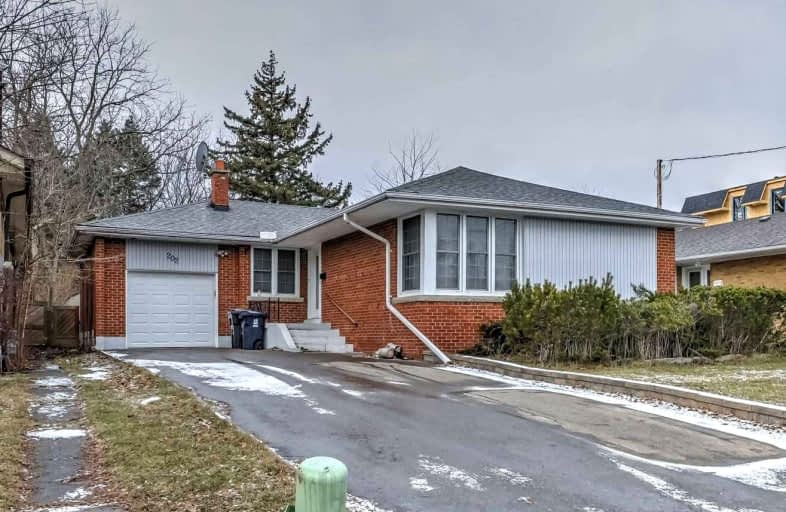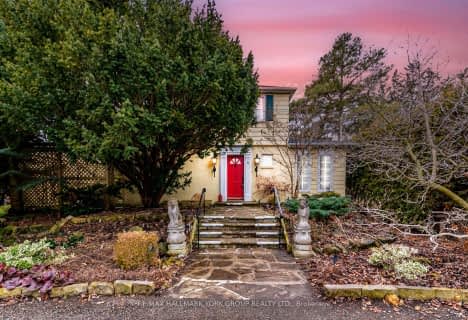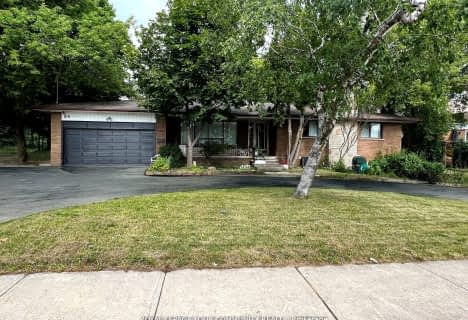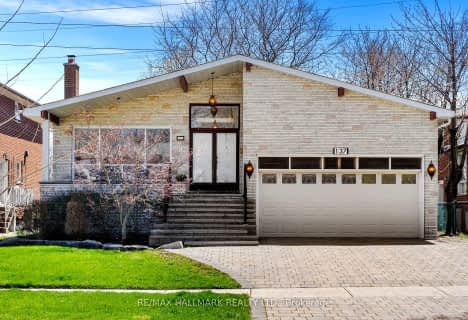Car-Dependent
- Almost all errands require a car.
Good Transit
- Some errands can be accomplished by public transportation.
Somewhat Bikeable
- Most errands require a car.

Blessed Trinity Catholic School
Elementary: CatholicSt Agnes Catholic School
Elementary: CatholicFinch Public School
Elementary: PublicLillian Public School
Elementary: PublicHenderson Avenue Public School
Elementary: PublicCummer Valley Middle School
Elementary: PublicAvondale Secondary Alternative School
Secondary: PublicDrewry Secondary School
Secondary: PublicÉSC Monseigneur-de-Charbonnel
Secondary: CatholicSt. Joseph Morrow Park Catholic Secondary School
Secondary: CatholicBrebeuf College School
Secondary: CatholicThornhill Secondary School
Secondary: Public-
Nangman Pocha
6283 Yonge Street, Toronto, ON M2M 3X6 1.22km -
Bar Bang Bang
6080 Yonge Street, Toronto, ON M2M 3W6 1.33km -
Anju bar & eatery
6080 Yonge St., Toronto, ON M2M 3W6 1.34km
-
Donut Counter
3337 Avenue Bayview, North York, ON M2K 1G4 0.99km -
Nikki's Cafe
3292 Bayview Ave, North York, ON M2M 4J5 1.11km -
Starbucks
6355 Yonge Street, Toronto, ON M2M 4J8 1.24km
-
Main Drug Mart
3265 Av Bayview, North York, ON M2K 1G4 1.04km -
Madawaska Pharmacy
6043 Yonge Street, Toronto, ON M2M 3W2 1.34km -
Carlo's No Frills
6220 Yonge Street, North York, ON M2M 3X4 1.44km
-
Harvey's
3343 Bayview Avenue, North York, ON M2K 1G4 1.01km -
Kaikaki Japanese Restaurant
3307 Bayview Avenue, Toronto, ON M2N 6J4 1.07km -
Nikki's Cafe
3292 Bayview Ave, North York, ON M2M 4J5 1.11km
-
Shops On Yonge
7181 Yonge Street, Markham, ON L3T 0C7 1.57km -
Centerpoint Mall
6464 Yonge Street, Toronto, ON M2M 3X7 1.48km -
World Shops
7299 Yonge St, Markham, ON L3T 0C5 1.51km
-
Valu-Mart
3259 Bayview Avenue, North York, ON M2K 1G4 1.04km -
Khorak Supermarket
6125 Yonge Street, Toronto, ON M2M 3W8 1.25km -
Arzon Supermarket
6103 Yonge St, North York, ON M2M 3W2 1.26km
-
LCBO
5995 Yonge St, North York, ON M2M 3V7 1.39km -
LCBO
1565 Steeles Ave E, North York, ON M2M 2Z1 1.93km -
LCBO
5095 Yonge Street, North York, ON M2N 6Z4 3.23km
-
Petro Canada
3351 Bayview Avenue, North York, ON M2K 1G5 0.96km -
Esso
7015 Yonge Street, Thornhill, ON L3T 2A5 1.29km -
Eurolize Auto Boutique
85 Glen Cameron Rd, Thornhill, ON L3T 1N8 1.37km
-
Cineplex Cinemas Empress Walk
5095 Yonge Street, 3rd Floor, Toronto, ON M2N 6Z4 3.2km -
Imagine Cinemas Promenade
1 Promenade Circle, Lower Level, Thornhill, ON L4J 4P8 4.06km -
SilverCity Richmond Hill
8725 Yonge Street, Richmond Hill, ON L4C 6Z1 5.22km
-
Thornhill Village Library
10 Colborne St, Markham, ON L3T 1Z6 2.64km -
Markham Public Library - Thornhill Community Centre Branch
7755 Bayview Ave, Markham, ON L3T 7N3 2.61km -
Hillcrest Library
5801 Leslie Street, Toronto, ON M2H 1J8 2.81km
-
Shouldice Hospital
7750 Bayview Avenue, Thornhill, ON L3T 4A3 2.67km -
North York General Hospital
4001 Leslie Street, North York, ON M2K 1E1 4.4km -
Canadian Medicalert Foundation
2005 Sheppard Avenue E, North York, ON M2J 5B4 5.82km
-
Green Lane Park
16 Thorne Lane, Markham ON L3T 5K5 3.33km -
Antibes Park
58 Antibes Dr (at Candle Liteway), Toronto ON M2R 3K5 4.12km -
Harrison Garden Blvd Dog Park
Harrison Garden Blvd, North York ON M2N 0C3 4.31km
-
CIBC
3315 Bayview Ave (at Cummer Ave.), Toronto ON M2K 1G4 1.05km -
HSBC
7398 Yonge St (btwn Arnold & Clark), Thornhill ON L4J 8J2 2.13km -
Scotiabank
7681 Yonge St (John Street), Thornhill ON L3T 2C3 2.57km
- 3 bath
- 4 bed
- 1500 sqft
21 Charlemagne Drive, Toronto, Ontario • M2N 4H7 • Willowdale East














