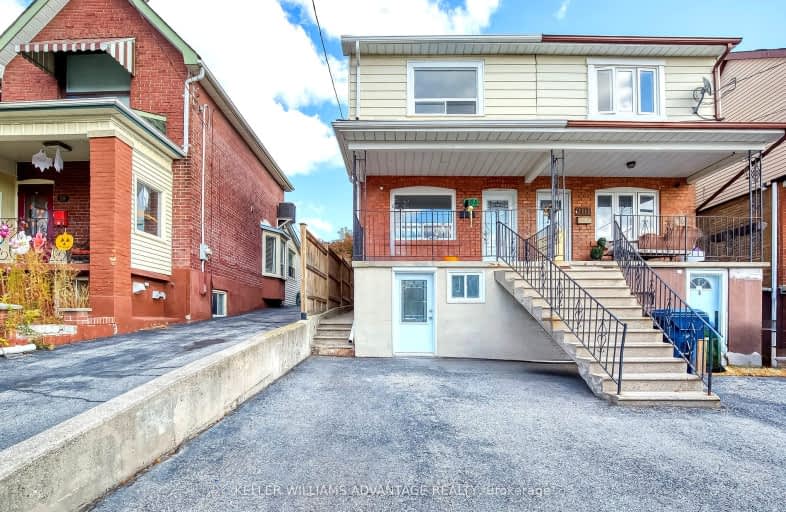Very Walkable
- Most errands can be accomplished on foot.
Excellent Transit
- Most errands can be accomplished by public transportation.
Bikeable
- Some errands can be accomplished on bike.

F H Miller Junior Public School
Elementary: PublicGeneral Mercer Junior Public School
Elementary: PublicCarleton Village Junior and Senior Public School
Elementary: PublicBlessed Pope Paul VI Catholic School
Elementary: CatholicSt Matthew Catholic School
Elementary: CatholicSt Nicholas of Bari Catholic School
Elementary: CatholicOakwood Collegiate Institute
Secondary: PublicGeorge Harvey Collegiate Institute
Secondary: PublicBlessed Archbishop Romero Catholic Secondary School
Secondary: CatholicBishop Marrocco/Thomas Merton Catholic Secondary School
Secondary: CatholicYork Memorial Collegiate Institute
Secondary: PublicHumberside Collegiate Institute
Secondary: Public-
Perth Square Park
350 Perth Ave (at Dupont St.), Toronto ON 1.81km -
Campbell Avenue Park
Campbell Ave, Toronto ON 1.99km -
Humewood Park
Pinewood Ave (Humewood Grdns), Toronto ON 2.82km
-
Banque Nationale du Canada
1295 St Clair Ave W, Toronto ON M6E 1C2 1.03km -
TD Bank Financial Group
2623 Eglinton Ave W, Toronto ON M6M 1T6 1.67km -
CIBC
364 Oakwood Ave (at Rogers Rd.), Toronto ON M6E 2W2 1.93km
- 1 bath
- 1 bed
474 Delaware Avenue West, Toronto, Ontario • M6H 2T9 • Dovercourt-Wallace Emerson-Junction
- 1 bath
- 2 bed
BSMT-984 Ossington Avenue, Toronto, Ontario • M6G 3V6 • Dovercourt-Wallace Emerson-Junction
- 1 bath
- 1 bed
Bsmt-635 Annette Street, Toronto, Ontario • M6S 2C5 • Runnymede-Bloor West Village
- 1 bath
- 1 bed
02-349 St Johns Road, Toronto, Ontario • M6S 2K5 • Runnymede-Bloor West Village
- 1 bath
- 2 bed
- 700 sqft
bsmt-448 Salem Avenue North, Toronto, Ontario • M6H 3E1 • Dovercourt-Wallace Emerson-Junction
- 1 bath
- 2 bed
- 700 sqft
Lower-39 Grandville Avenue, Toronto, Ontario • M6N 4T8 • Rockcliffe-Smythe














