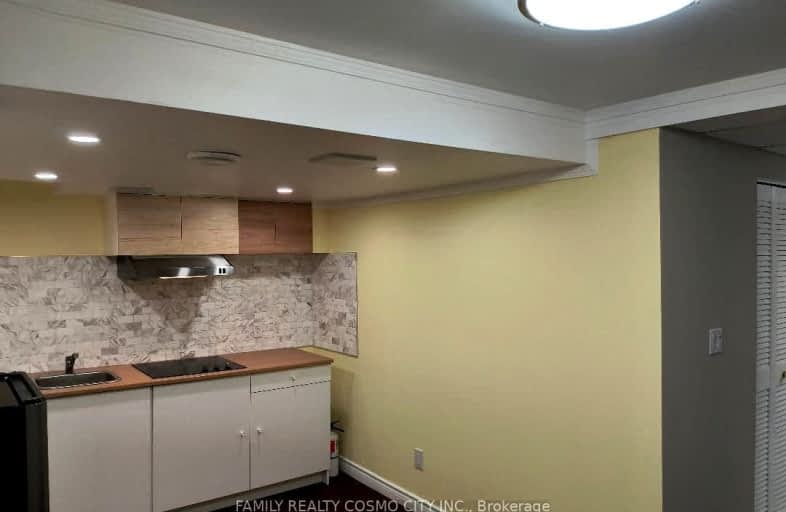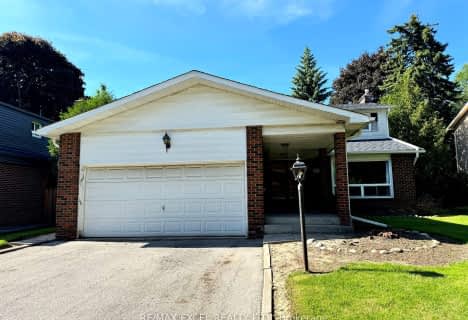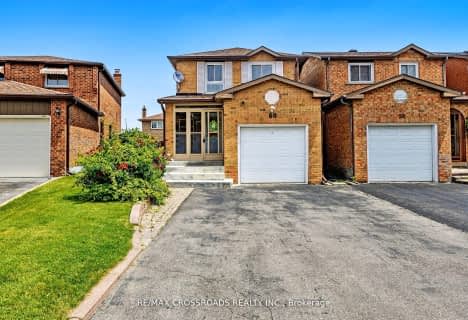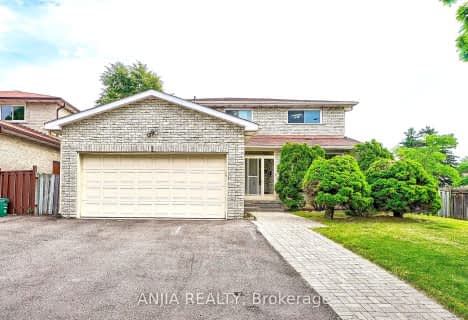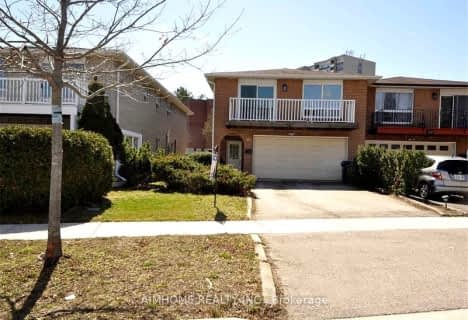Somewhat Walkable
- Some errands can be accomplished on foot.
Good Transit
- Some errands can be accomplished by public transportation.
Somewhat Bikeable
- Most errands require a car.

St Mother Teresa Catholic Elementary School
Elementary: CatholicMilliken Mills Public School
Elementary: PublicHighgate Public School
Elementary: PublicDavid Lewis Public School
Elementary: PublicTerry Fox Public School
Elementary: PublicKennedy Public School
Elementary: PublicMsgr Fraser College (Midland North)
Secondary: CatholicL'Amoreaux Collegiate Institute
Secondary: PublicMilliken Mills High School
Secondary: PublicDr Norman Bethune Collegiate Institute
Secondary: PublicSir John A Macdonald Collegiate Institute
Secondary: PublicMary Ward Catholic Secondary School
Secondary: Catholic-
L'Amoreaux Park
1900 McNicoll Ave (btwn Kennedy & Birchmount Rd.), Scarborough ON M1V 5N5 0.75km -
Highgate Park
178 Highgate Dr (east of Birchmount Road), Markham ON L3R 4N2 1.4km -
Godstone Park
71 Godstone Rd, Toronto ON M2J 3C8 4.32km
-
TD Bank Financial Group
7080 Warden Ave, Markham ON L3R 5Y2 1.05km -
TD Bank Financial Group
7077 Kennedy Rd (at Steeles Ave. E, outside Pacific Mall), Markham ON L3R 0N8 1.25km -
RBC Royal Bank
4751 Steeles Ave E (at Silver Star Blvd.), Toronto ON M1V 4S5 1.67km
- 4 bath
- 4 bed
- 2500 sqft
114 Risebrough Circuit, Markham, Ontario • L3R 3C8 • Milliken Mills West
- 5 bath
- 4 bed
- 2000 sqft
1076 Huntingwood Drive, Toronto, Ontario • M1S 3H5 • Agincourt South-Malvern West
