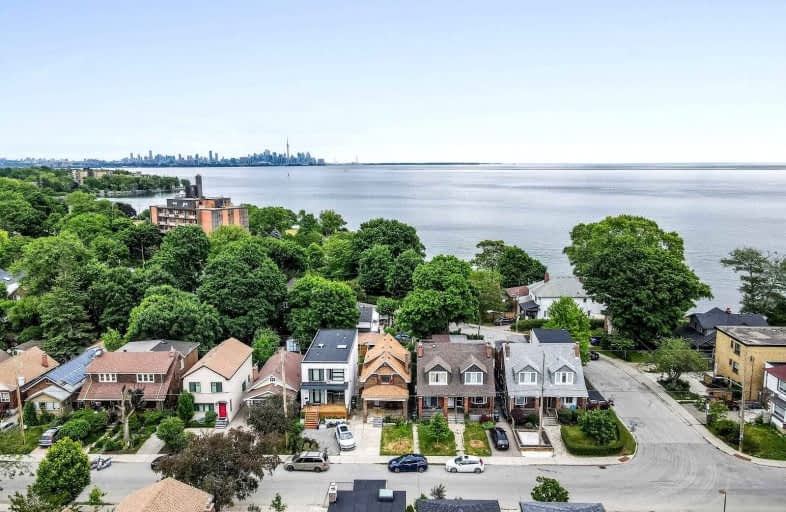
The Holy Trinity Catholic School
Elementary: Catholic
1.29 km
Seventh Street Junior School
Elementary: Public
0.37 km
St Teresa Catholic School
Elementary: Catholic
0.69 km
St Leo Catholic School
Elementary: Catholic
1.97 km
Second Street Junior Middle School
Elementary: Public
0.80 km
John English Junior Middle School
Elementary: Public
1.73 km
Etobicoke Year Round Alternative Centre
Secondary: Public
5.74 km
Lakeshore Collegiate Institute
Secondary: Public
1.54 km
Etobicoke School of the Arts
Secondary: Public
3.76 km
Etobicoke Collegiate Institute
Secondary: Public
6.14 km
Father John Redmond Catholic Secondary School
Secondary: Catholic
1.26 km
Bishop Allen Academy Catholic Secondary School
Secondary: Catholic
4.12 km
$
$1,099,000
- 1 bath
- 3 bed
- 1100 sqft
2500 Lake Shore Boulevard West, Toronto, Ontario • M8V 1E1 • Mimico









