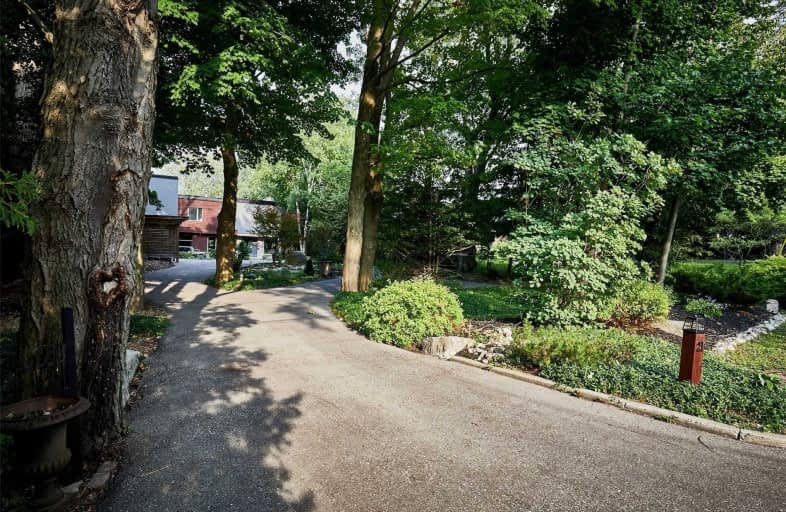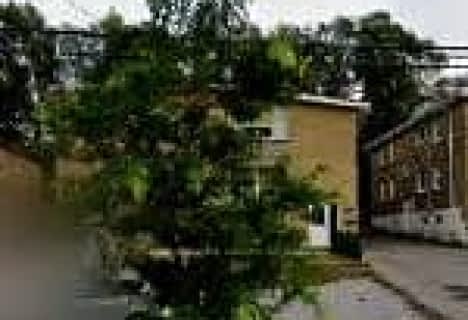
George P Mackie Junior Public School
Elementary: Public
0.63 km
Scarborough Village Public School
Elementary: Public
1.05 km
Bliss Carman Senior Public School
Elementary: Public
0.73 km
St Boniface Catholic School
Elementary: Catholic
0.62 km
Mason Road Junior Public School
Elementary: Public
0.79 km
Cedar Drive Junior Public School
Elementary: Public
1.28 km
ÉSC Père-Philippe-Lamarche
Secondary: Catholic
1.94 km
Native Learning Centre East
Secondary: Public
2.01 km
Blessed Cardinal Newman Catholic School
Secondary: Catholic
2.86 km
R H King Academy
Secondary: Public
2.14 km
Cedarbrae Collegiate Institute
Secondary: Public
2.44 km
Sir Wilfrid Laurier Collegiate Institute
Secondary: Public
2.09 km
$
$1,999,786
- 5 bath
- 5 bed
- 3500 sqft
20 Chatterton Boulevard, Toronto, Ontario • M1M 2G2 • Scarborough Village




