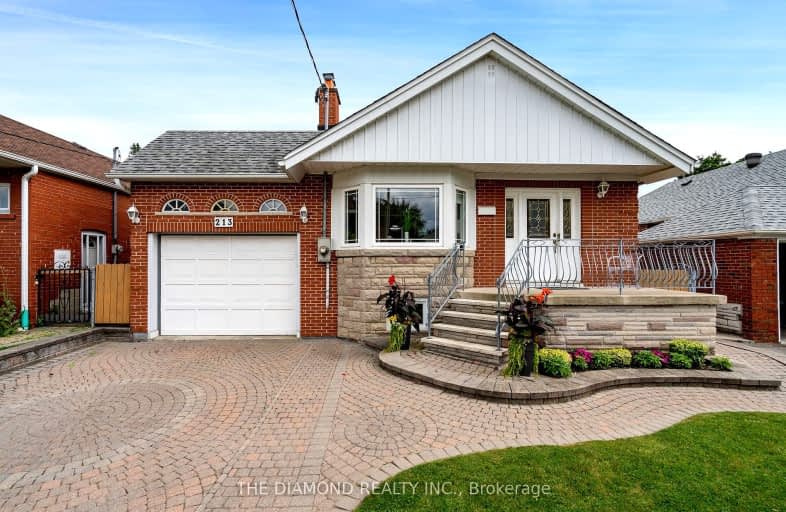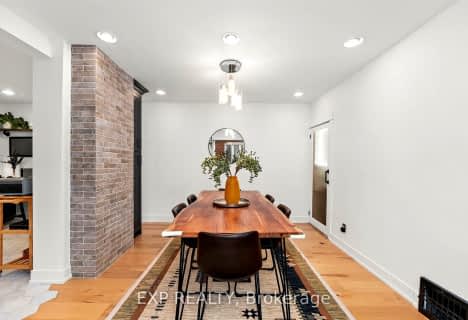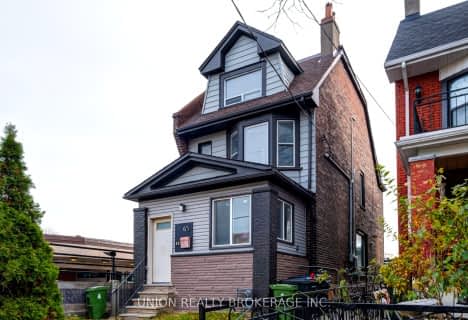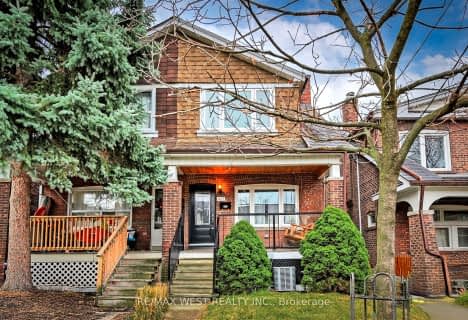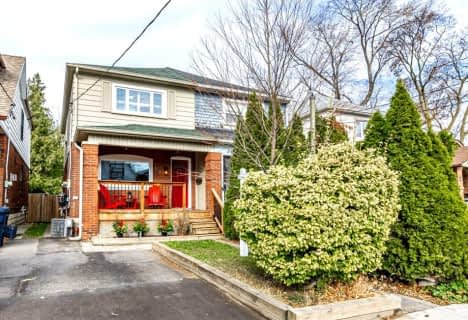Very Walkable
- Most errands can be accomplished on foot.
Good Transit
- Some errands can be accomplished by public transportation.
Bikeable
- Some errands can be accomplished on bike.

Parkside Elementary School
Elementary: PublicPresteign Heights Elementary School
Elementary: PublicSelwyn Elementary School
Elementary: PublicD A Morrison Middle School
Elementary: PublicGordon A Brown Middle School
Elementary: PublicGeorge Webster Elementary School
Elementary: PublicEast York Alternative Secondary School
Secondary: PublicNotre Dame Catholic High School
Secondary: CatholicEast York Collegiate Institute
Secondary: PublicMalvern Collegiate Institute
Secondary: PublicSATEC @ W A Porter Collegiate Institute
Secondary: PublicMarc Garneau Collegiate Institute
Secondary: Public-
Taylor Creek Park
200 Dawes Rd (at Crescent Town Rd.), Toronto ON M4C 5M8 1km -
Ashtonbee Reservoir Park
Scarborough ON M1L 3K9 2.86km -
Wexford Park
35 Elm Bank Rd, Toronto ON 3.3km
-
BMO Bank of Montreal
627 Pharmacy Ave, Toronto ON M1L 3H3 1.43km -
BMO Bank of Montreal
1900 Eglinton Ave E (btw Pharmacy Ave. & Hakimi Ave.), Toronto ON M1L 2L9 2.5km -
TD Bank Financial Group
2020 Eglinton Ave E, Scarborough ON M1L 2M6 3.29km
- 3 bath
- 3 bed
1150 WOODBINE Avenue, Toronto, Ontario • M4C 4C9 • Danforth Village-East York
- 3 bath
- 3 bed
- 1100 sqft
48 Westbrook Avenue, Toronto, Ontario • M4C 2G4 • Woodbine-Lumsden
- 2 bath
- 3 bed
340 Mortimer Avenue, Toronto, Ontario • M4J 2E1 • Danforth Village-East York
- 2 bath
- 3 bed
358 Sammon Avenue, Toronto, Ontario • M4J 2A5 • Danforth Village-East York
