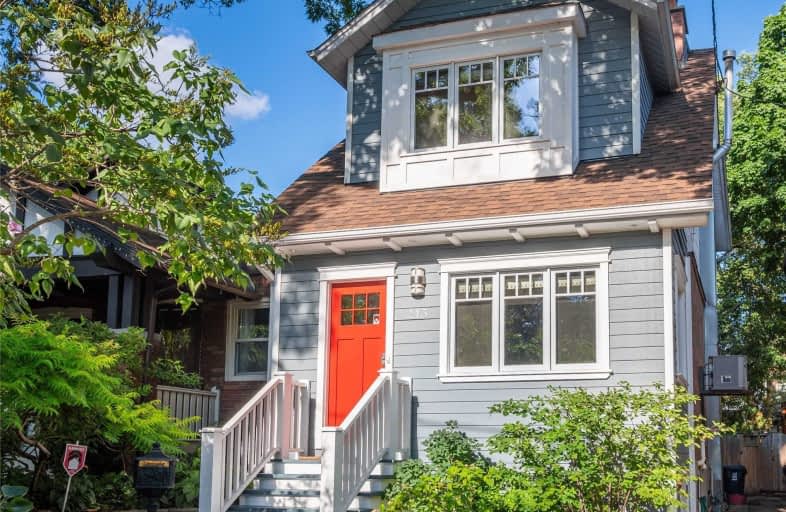
Blantyre Public School
Elementary: Public
0.88 km
St Denis Catholic School
Elementary: Catholic
0.56 km
Courcelette Public School
Elementary: Public
0.68 km
Balmy Beach Community School
Elementary: Public
0.27 km
St John Catholic School
Elementary: Catholic
0.69 km
Adam Beck Junior Public School
Elementary: Public
0.66 km
Notre Dame Catholic High School
Secondary: Catholic
0.63 km
Monarch Park Collegiate Institute
Secondary: Public
2.96 km
Neil McNeil High School
Secondary: Catholic
0.34 km
Birchmount Park Collegiate Institute
Secondary: Public
3.15 km
Malvern Collegiate Institute
Secondary: Public
0.78 km
SATEC @ W A Porter Collegiate Institute
Secondary: Public
4.35 km
$
$1,599,000
- 5 bath
- 4 bed
- 2500 sqft
280 Westlake Avenue, Toronto, Ontario • M4C 4T6 • Woodbine-Lumsden














